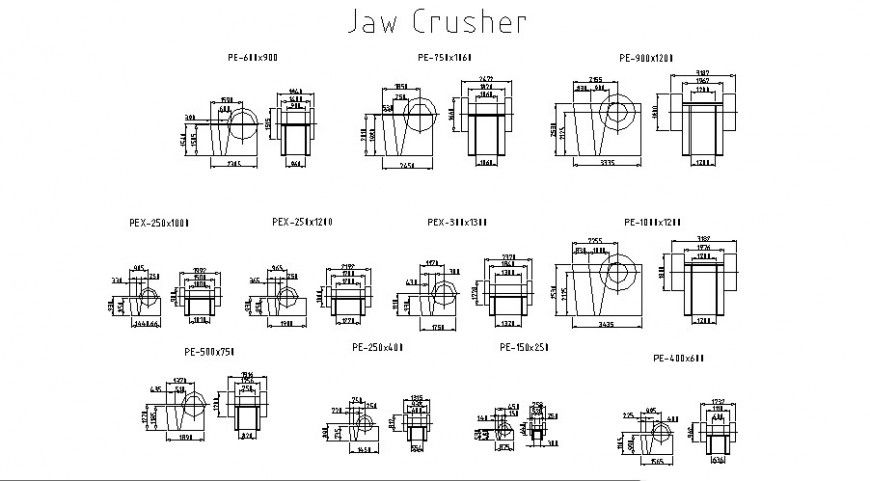Jaw crusher machinery units details elevation drawings autocad file
Description
Jaw crusher machinery units details elevation drawings autocad file that shows dimension details of tank with different sides of elevation of crusher machinery units.
File Type:
DWG
File Size:
186 KB
Category::
Mechanical and Machinery
Sub Category::
Mechanical Engineering
type:
Gold
Uploaded by:
Eiz
Luna
