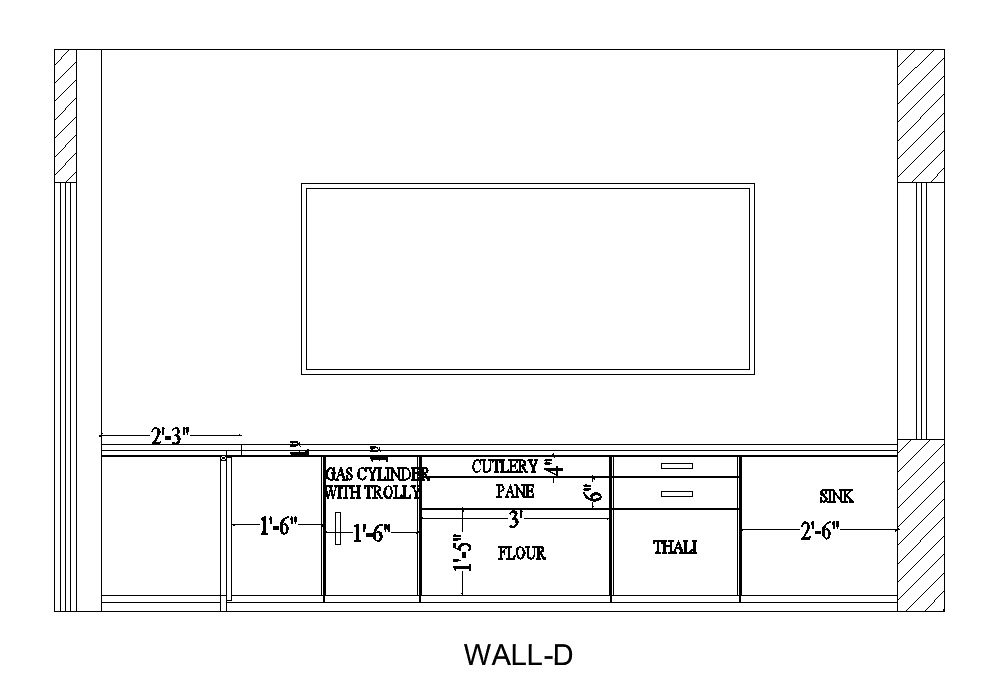Right side section view of 23’x14’ kitchen room has been given in this Autocad drawing file. Download now.
Description
Right side section view of 23’x14’ kitchen room has been given in this Autocad drawing file. The total height of the kitchen is 9’. Dish wash areas, gas burner, fridge location, sink, and oven location is mentioned in this drawing model. Servant toilet is available in this plan.For more details download the AutoCAD drawing file. Thank you for downloading the AutoCAD drawing file and other CAD program files from our website.
File Type:
DWG
File Size:
107 KB
Category::
Structure
Sub Category::
Section Plan CAD Blocks & DWG Drawing Models
type:
Gold
Uploaded by:

