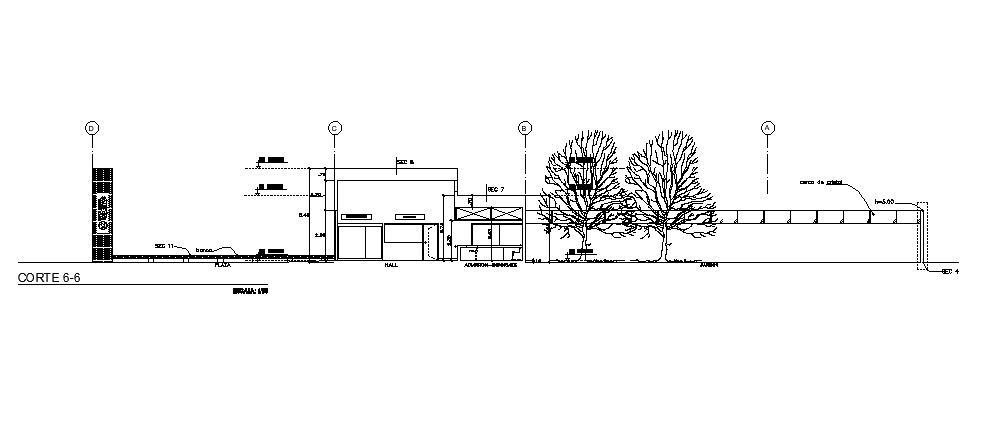AutoCAD Hospital Building Section Drawing Download DWG File
Description
AutoCAD hospital building CAD drawing which consist window sections as a sample of polishing, send the distribution of the window sections as an interior sample of the terrain reservation area, laboratory, pastry brick, and technical ceiling height h = 3.10, plaza detail dwg file. thank you for downloading the Autocad drawing file and other CAD program files from our website.
Uploaded by:

