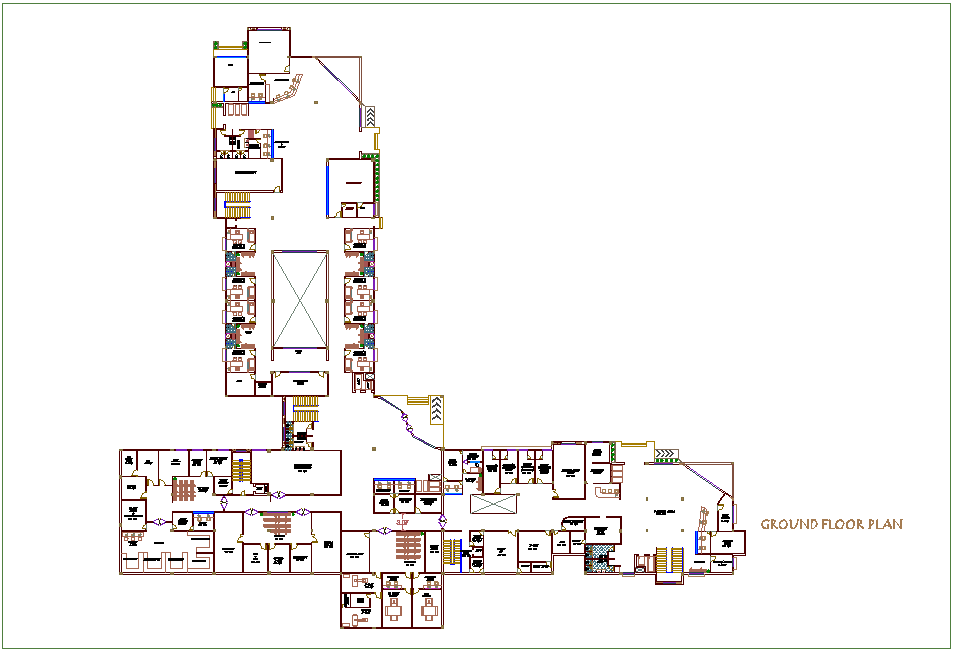Ground floor plan of hospital dwg file
Description
Ground floor plan of hospital dwg file in plan with view of entry way,record room,waiting area,head
nurse,X-ray room,store room,waiting area,reception area,washing area,doctor chamber,treatment room,medicine room with area view detail.
Uploaded by:
