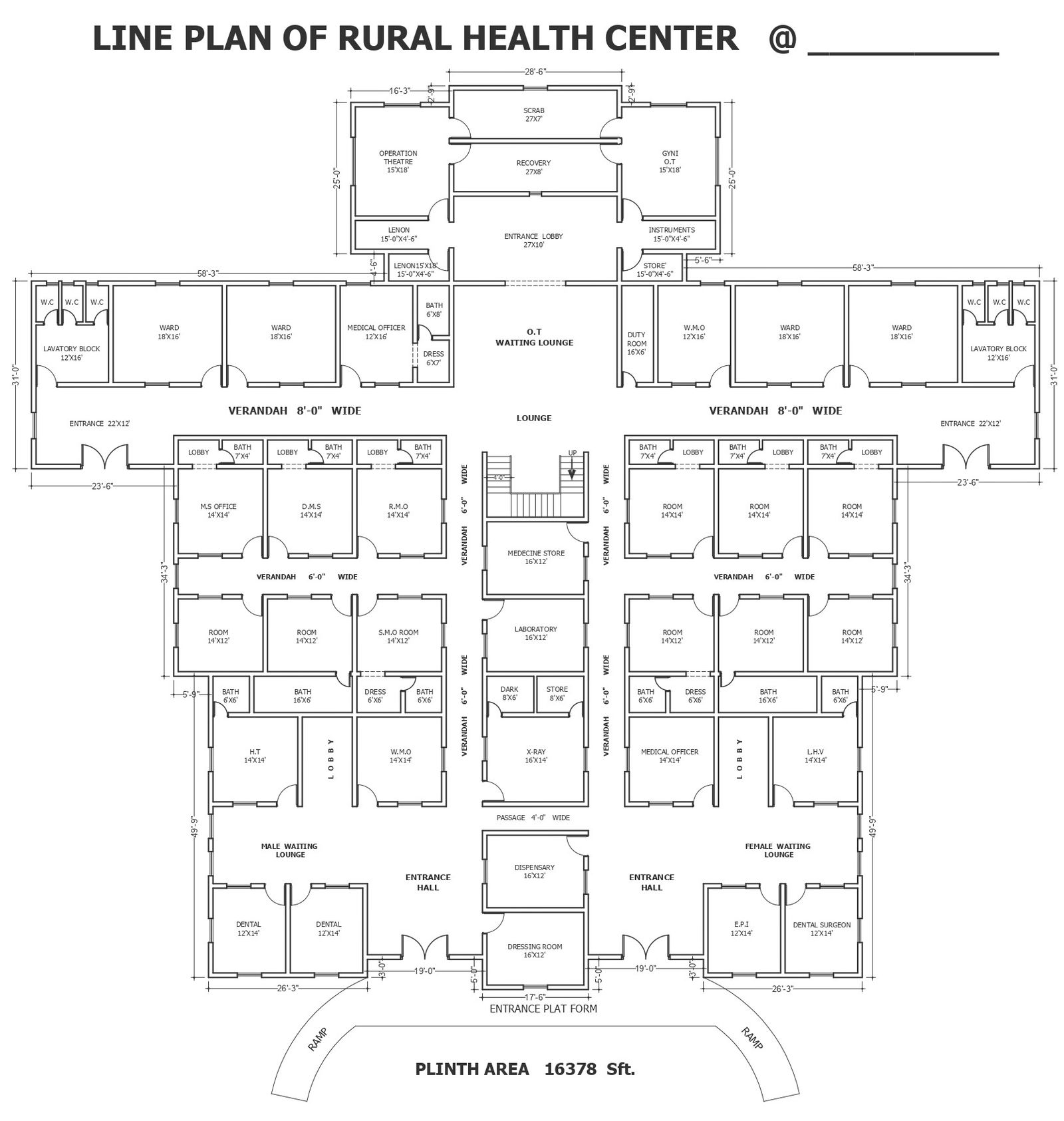Rural health center design detailed plan DWG autoCAD drawing
Description
Explore our meticulously crafted DWG AutoCAD drawing detailing the design of a rural health center. This comprehensive drawing includes essential elements such as plot details, site analysis, furniture layout, elevation views, and sections. With a focus on efficient space planning and functional design, our CAD file provides a blueprint for creating a modern and accessible healthcare facility tailored to rural communities. From the floor layout to the architectural details, every aspect is meticulously detailed to ensure optimal use of space and functionality. Whether you're an architect, urban planner, or healthcare professional, our drawing serves as a valuable resource for designing a rural health center that meets the needs of the community. Download the DWG file now to access detailed plans for your rural health center project.
Uploaded by:
