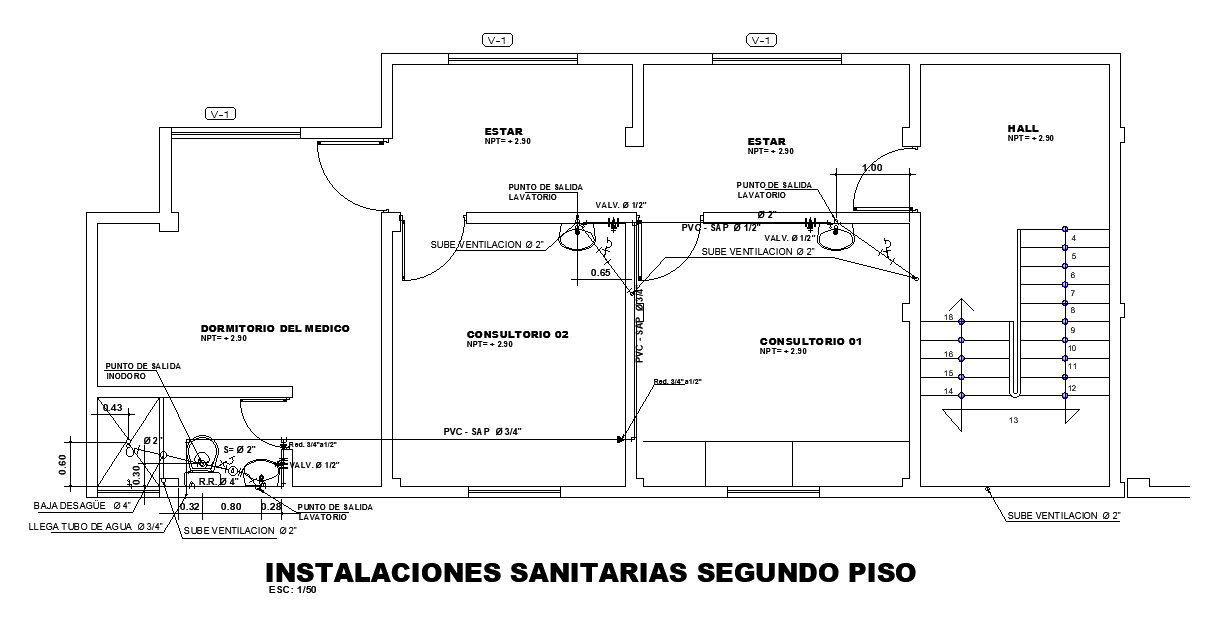Clinic Sanitary And Plumbing Plan CAD Drawing DWG File
Description
The clinic plan plot size 14X6 meter plot size space planning and sanitary facilities second floor, water pipe arrives, ventilation rises 2 ", lavatory outlet point, consultant room, doctor's bedroom, living, hall, and office detail dwg file. thank you for downloading the Autocad drawing file and other CAD program files from our website.
Uploaded by:
