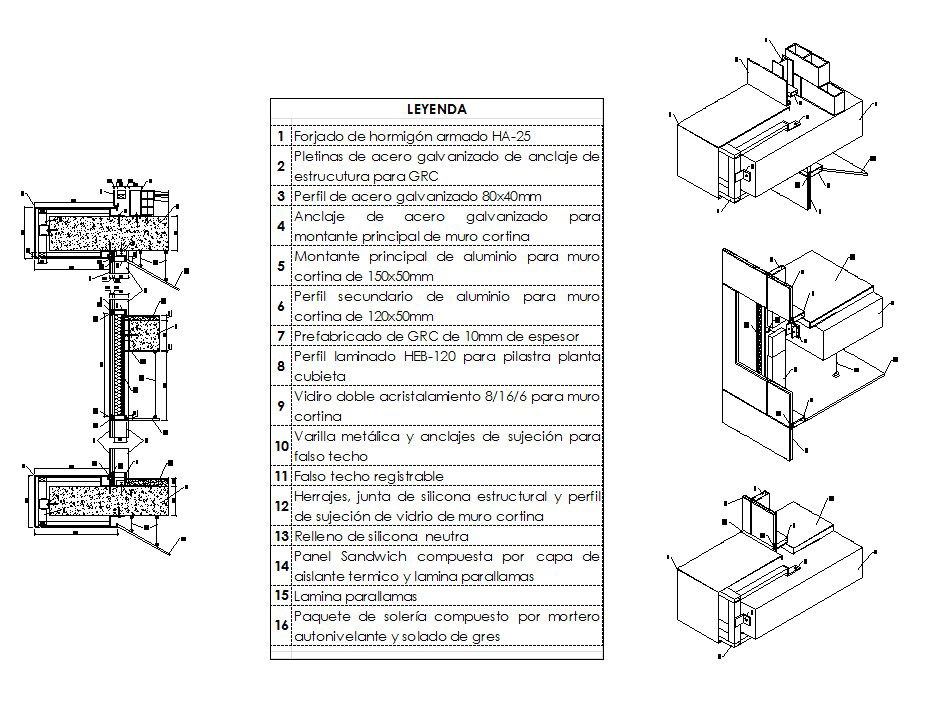Curtain wall details dwg autocad drawing, and detail in autocad dwg files
Description
Curtain wall details dwg autocad drawing, and detail in autocad dwg files. Include plan, elevations, sections and isometric view of cutrain wall.
Uploaded by:
K.H.J
Jani
