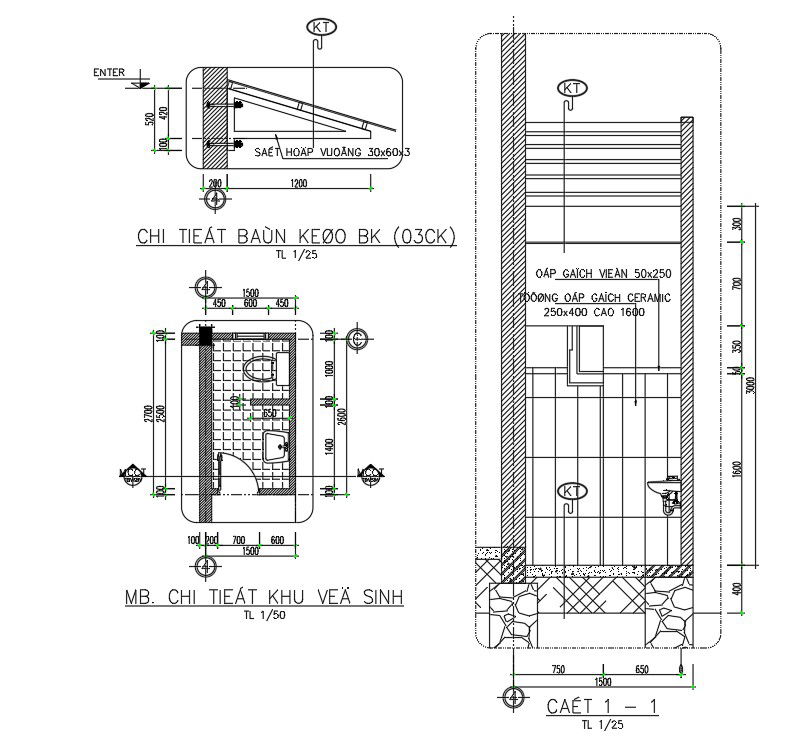Toilet Plan And Section CAD Drawing Download Free DWG File
Description
the toilet plan and section CAD drawing that shows column footing section, wall, sanitary ware such as a toilet tub wash basin detail. the corner suites 50x250, and ceramic statuss 250x400 high 1600mm. total 1.5X2.7 meter size of toilet with al;l dimension detail in dwg file. Thank you for downloading the AutoCAD drawing file and other CAD program files from our website.
Uploaded by:
