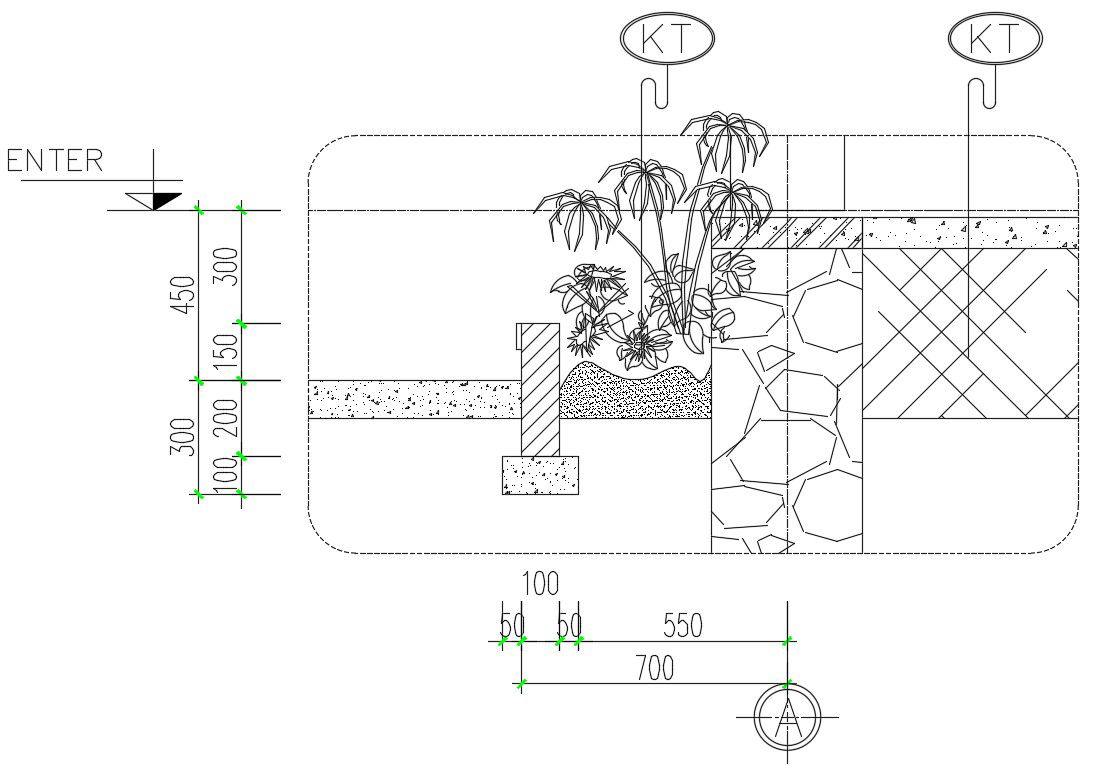RCC Plant Box Free CAD Drawing Download DWG File
Description
The RCC plant box cad drawing that shows column wall, layer liquid water proofing, 50mm screed with mesh and compact soil layer detail in dwg file. Thank you for downloading the AutoCAD file and other CAD program from our website.
File Type:
DWG
File Size:
540 KB
Category::
Construction
Sub Category::
Construction Detail Drawings
type:
Free
Uploaded by:
