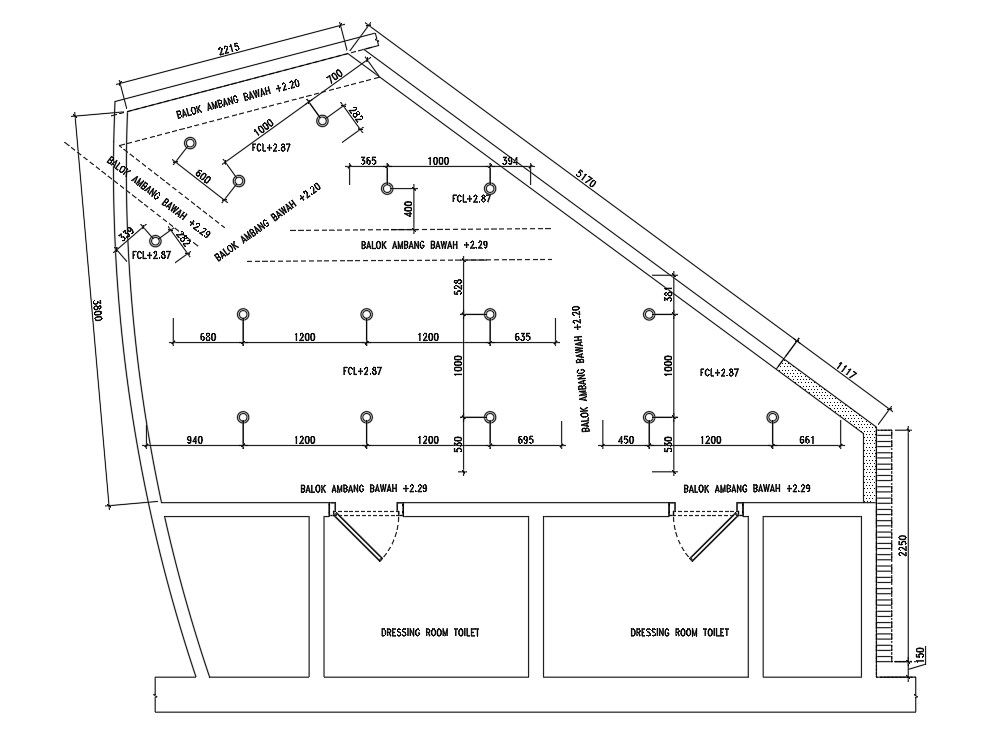Showroom Plan CAD Drawing Download DWG File
Description
The AutoCAD drawing showroom layout plan which consist wide hall, dressing room toilet, and all measurement dimension detail in dwg file. Thank you for downloading the AutoCAD drawing file and other CAD program files from our website.
File Type:
DWG
File Size:
6.6 MB
Category::
Interior Design
Sub Category::
Showroom & Shop Interior
type:
Free
Uploaded by:
