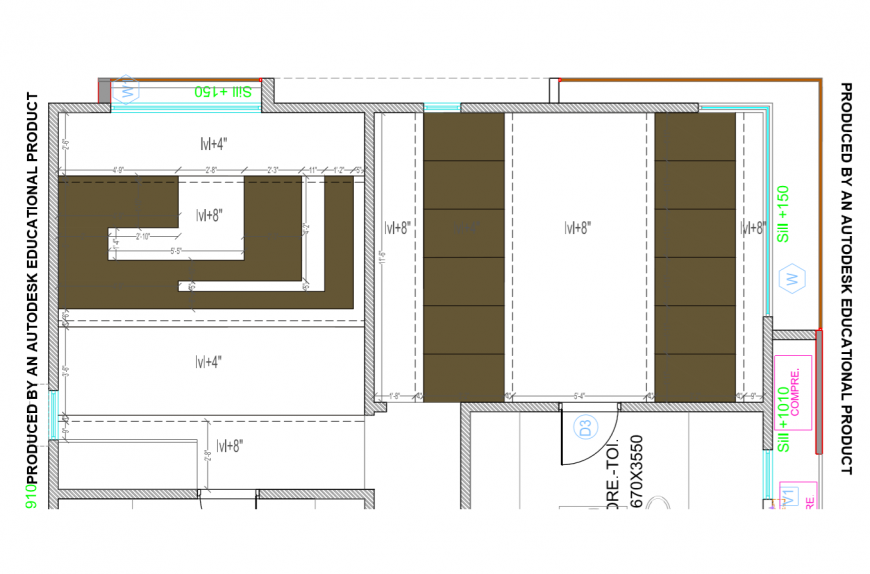Store room area detail blocks 2d view autocad file
Description
Store room area detail blocks 2d view autocad file, plan view detail, wall and flooring detail, dimension detail, hidden line detail, door and window detail, wall hatching detail, etc.
File Type:
DWG
File Size:
106 KB
Category::
Interior Design
Sub Category::
Showroom & Shop Interior
type:
Gold

Uploaded by:
Eiz
Luna

