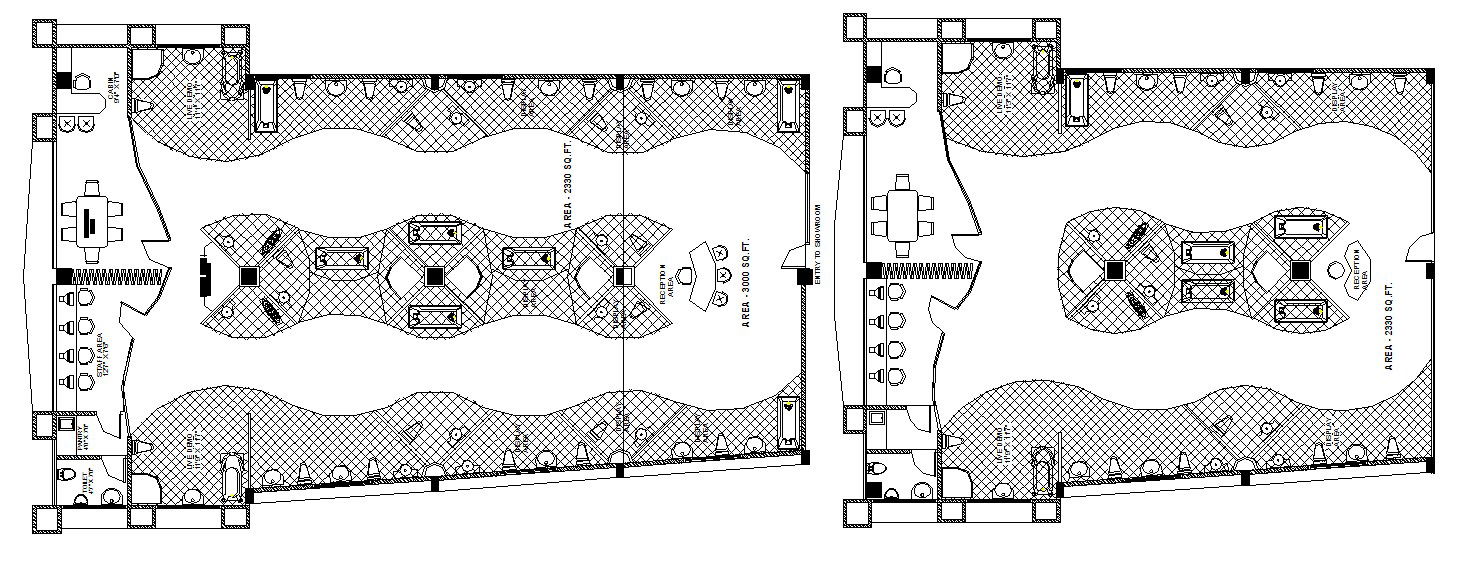Showroom Plan In DWG File
Description
Showroom Plan In DWG File it includes ground floor layout, furniture layout it also includes display area, entry, reception area, seating area, staff area, office.
File Type:
DWG
File Size:
957 KB
Category::
Interior Design
Sub Category::
Showroom & Shop Interior
type:
Gold
Uploaded by:
K.H.J
Jani
