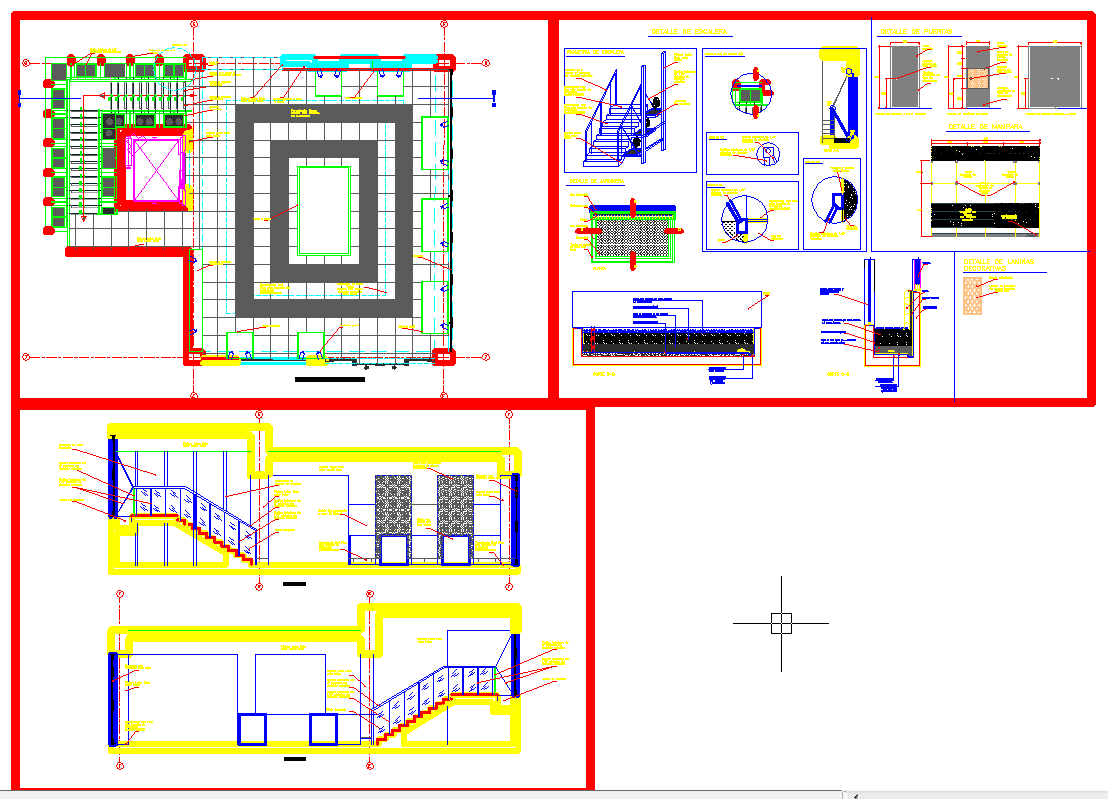Showroom and Stairs Detail
Description
This design Draw in autocad format.Show room interiors plan include all interiors detail and plan in autocad dwg files. Showroom and Stairs Detail Download file, Showroom and Stairs Detail DWG file, Showroom and Stairs Detail DWG.
File Type:
DWG
File Size:
3.8 MB
Category::
Interior Design
Sub Category::
Showroom & Shop Interior
type:
Free

Uploaded by:
john
kelly
