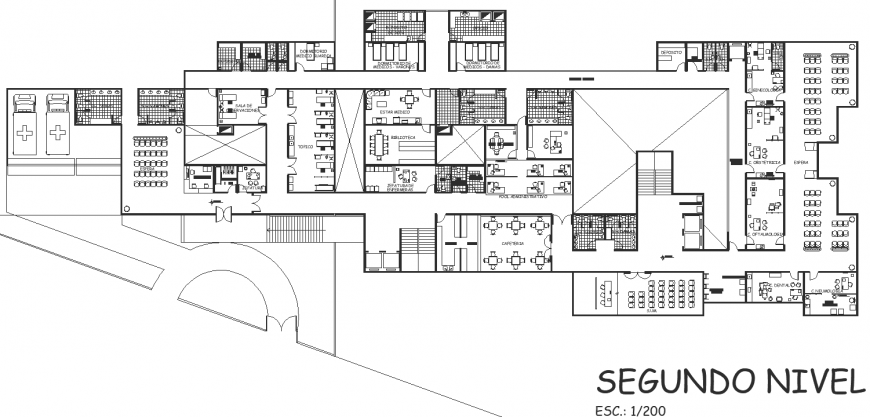The plan of cafeteria detail dwg file.
Description
The plan of cafeteria detail dwg file. The top view plan with detailing of storage, seating, the elevation with detailing, etc.,
File Type:
DWG
File Size:
1.1 MB
Category::
Interior Design
Sub Category::
Showroom & Shop Interior
type:
Gold

Uploaded by:
Eiz
Luna
