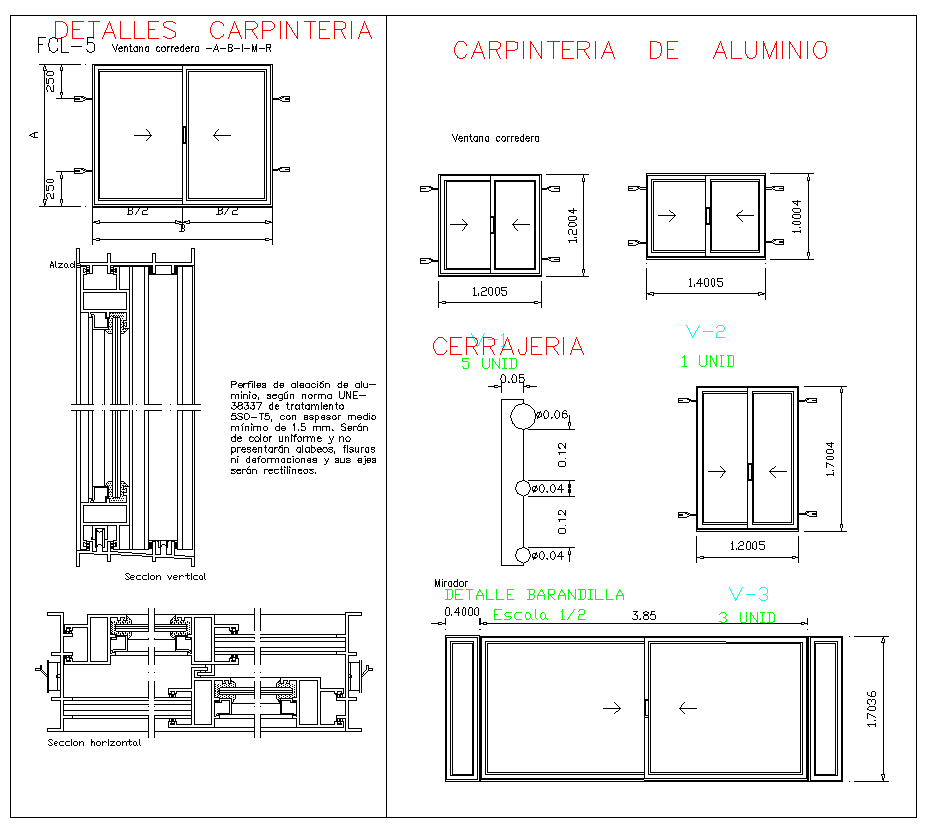Sliding window detail and drawing in autocad files
Description
Sliding window detail and drawing in autocad files. Include section, plan and elevations.
File Type:
DWG
File Size:
58 KB
Category::
Dwg Cad Blocks
Sub Category::
Windows And Doors Dwg Blocks
type:
Free
Uploaded by:
K.H.J
Jani

