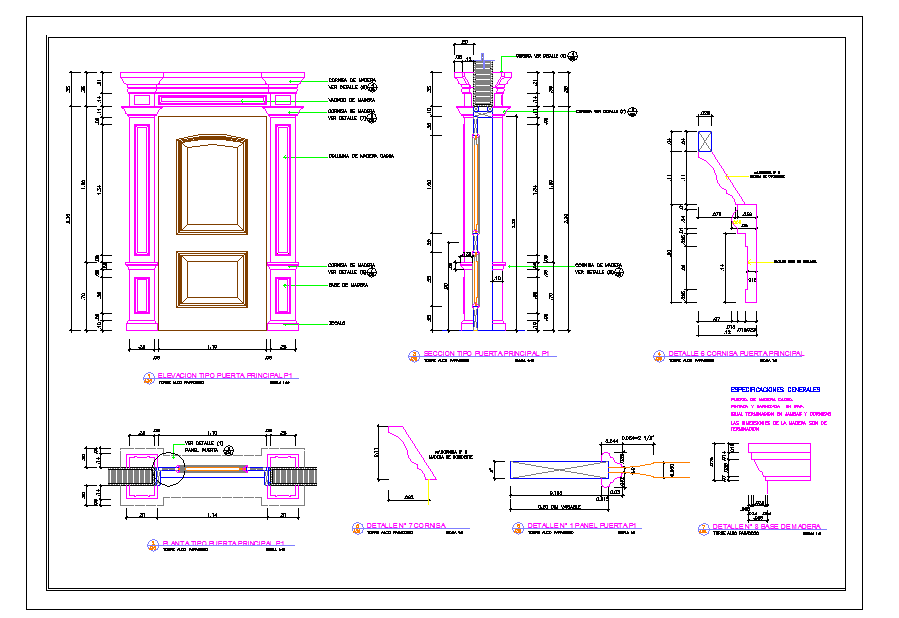Wooden Main Door detail drawing DWG file
Description
Main Door detail drawing DWG file, Elevation Detail, SECTION TYPE MAIN DOOR, DETAIL 6 CORNISA MAIN DOOR, PLANT MAIN DOOR P1.
File Type:
DWG
File Size:
87 KB
Category::
Dwg Cad Blocks
Sub Category::
Windows And Doors Dwg Blocks
type:
Gold
Uploaded by:
Priyanka
Patel
