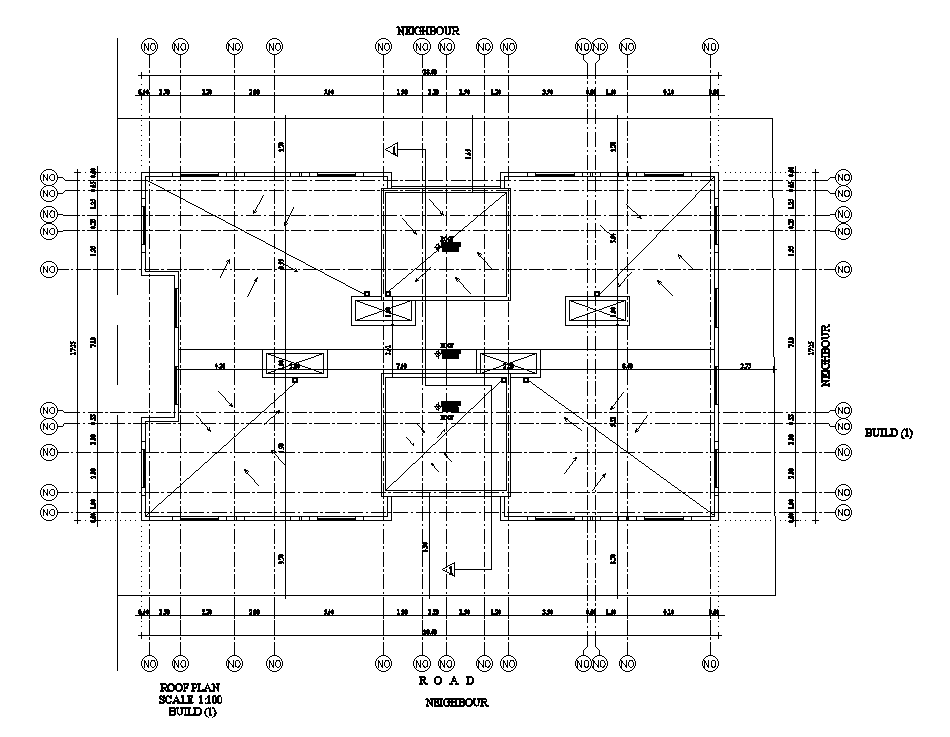Roof plan cad drawing is given in this cad file. Download this cad file now.
Description
Roof plan cad drawing is given in this cad file. There is a centerline plan is available. There are all details are available. Download this cad file now.

Uploaded by:
AS
SETHUPATHI

