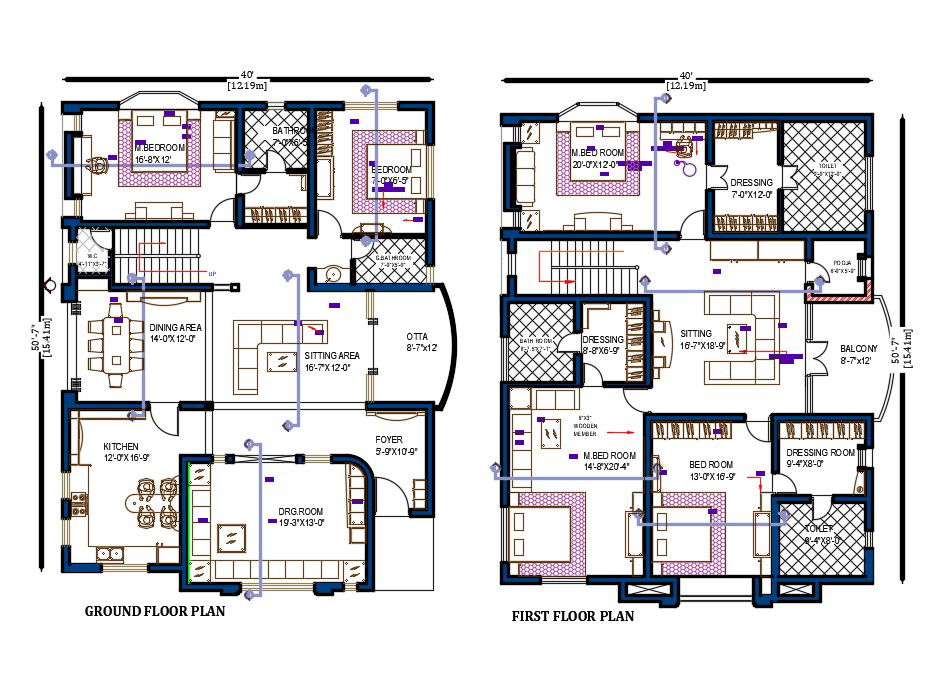40'X50' Architecture House Plan Drawing Download DWG File (2000 SQFT)
Description
The architecture space planning for house ground floor and first floor for 40X50 plot size which consists modular kitchen, dining room, seating area, drawing room, 5 master bedrooms with dressing room, balcony, pray room, foyer area, and inside staircase with interior furniture layout plan drawing in dwg file. download 2000 square feet plot size complete house plan drawing in DWG file.
Uploaded by:
