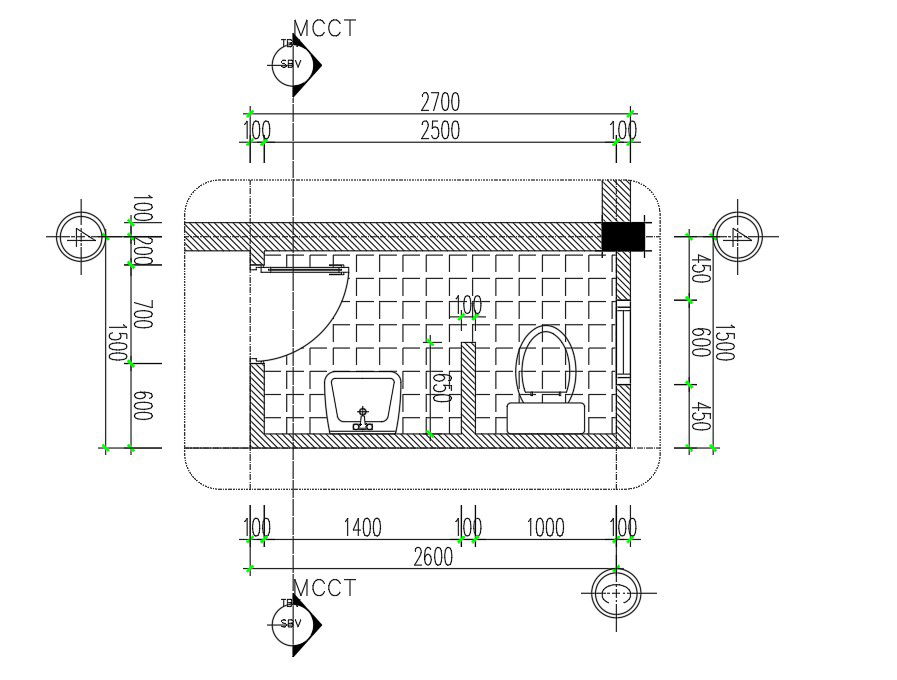Free Download Toilet Plan Drawing DWG File
Description
The toilet plan AutoCAD Drawing which includes toilet tub, wash basin, wall and 2500X1500 mm size of toilet with dimension detail in dwg file. Thank you for downloading the Autocad drawing file and other CAD program files from our website.
Uploaded by:

