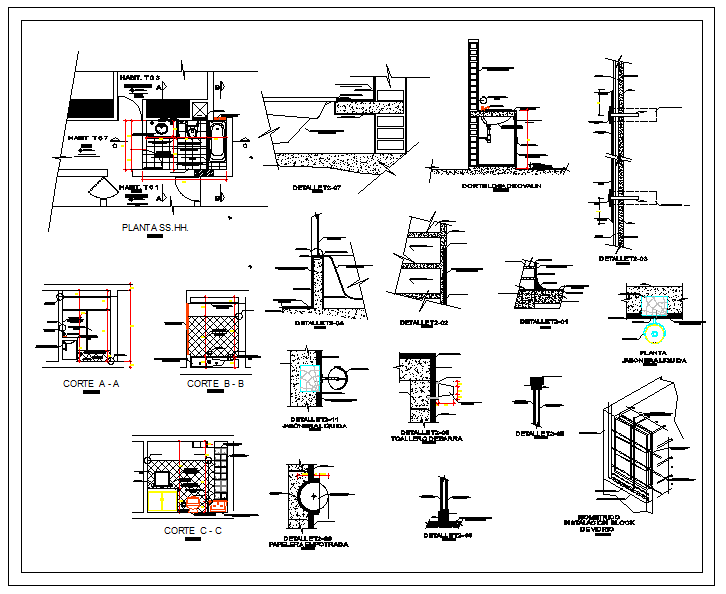Bathroom Design
Description
This bathroom design draw in autocad format. A bathroom is a room for personal hygiene activities, generally containing at minimum a toilet and sink. Bathroom Design DWG file, Bathroom Design Download file, Bathroom Design detail.

Uploaded by:
john
kelly
