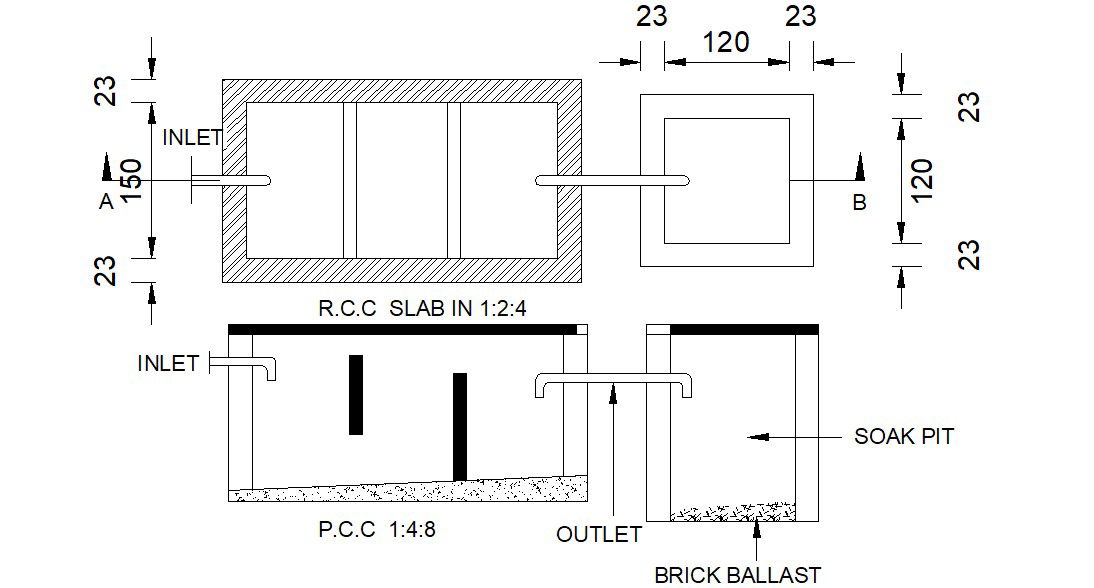Soakage Pit Design Drawing With Section AutoCAD File Free
Description
Soakage Pit Design Drawing With Section AutoCAD File; in this drawing detail of soak pit detail with section, plan, dimension detail and much more detail CAD file free.
Uploaded by:
Rashmi
Solanki

