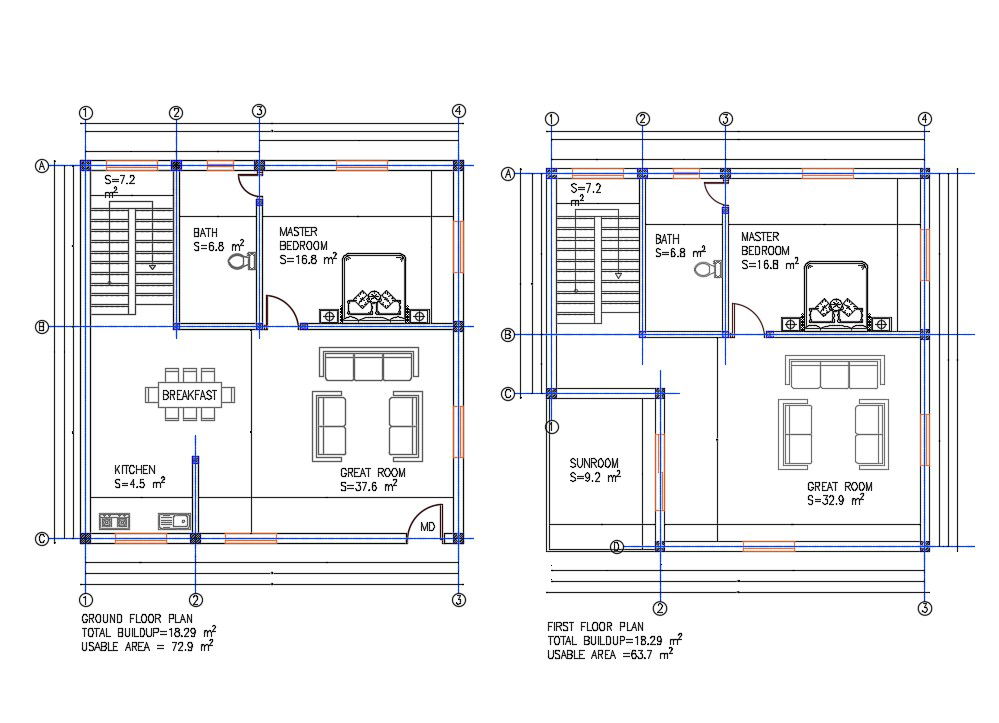Townhouse Layout Plan DRawing Download DWG File
Description
The townhouse layout plan AutoCAD ground and first-floor plans which includes a bathroom, master room, great room, total buildup=18.29 m^2 usable area=72.9 for the ground floor usable area=63.7 for the first floor. download architecture residence house drawing dwg file. Thank you for downloading the AutoCAD drawing file and other CAD program files from our website.
Uploaded by:

