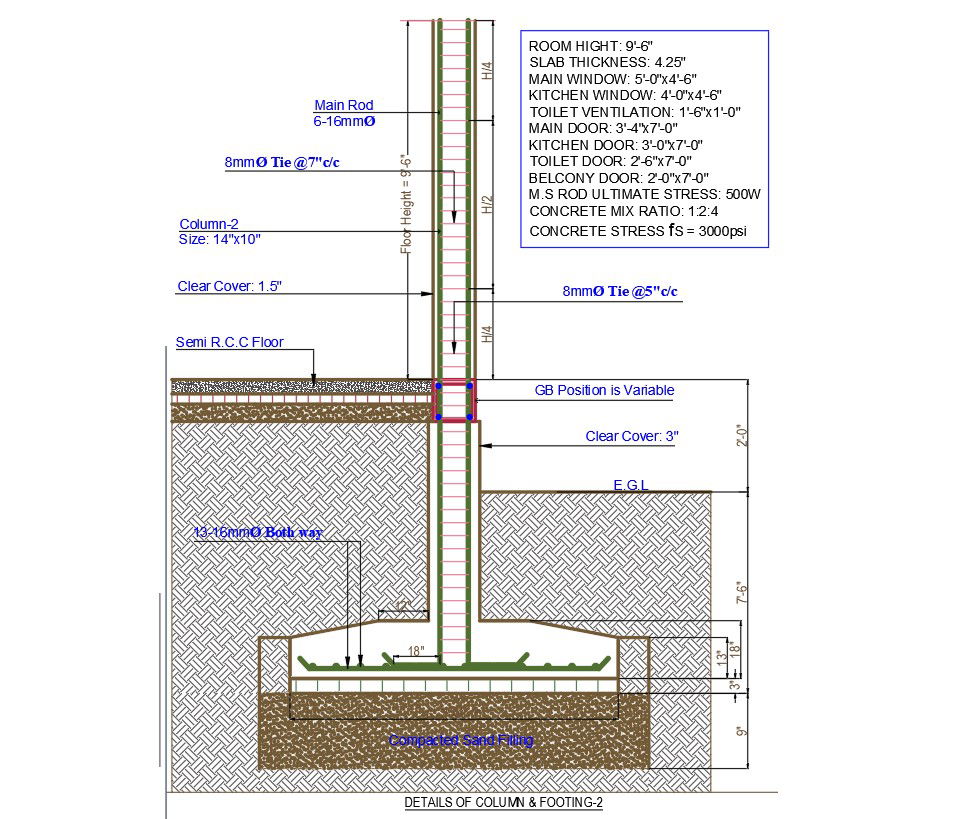Column Footing Section CAD Drawing Download DWG File
Description
The column footing section CAD drawing that shows compacted sand filling, 13-16mm both way, semi r.c.c floor, gb position is variable and the design concept is known as “strength design.” Based on strength design the nominal strength of a
member must be calculated on the basis of inelastic behavior of material in dwg file. Thank you for downloading the AutoCAD drawing file and other CAD program files from our website.
Uploaded by:

