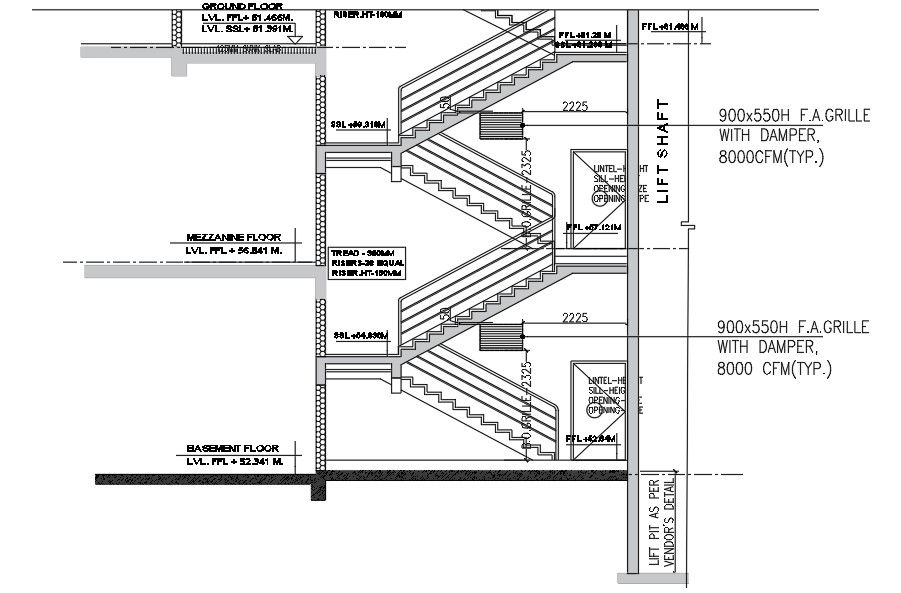Staircase Sectional Elevation Construction Drawing Download DWG File
Description
The staircase sectional elevation AutoCAD drawing which consist RCC wall section, railing wall and multiply the working loads by the load factor to obtain, and the reinforced concrete columns are classified in dwg file. Thank you for downloading the AutoCAD drawing file and other CAD program files from our website.
Uploaded by:

