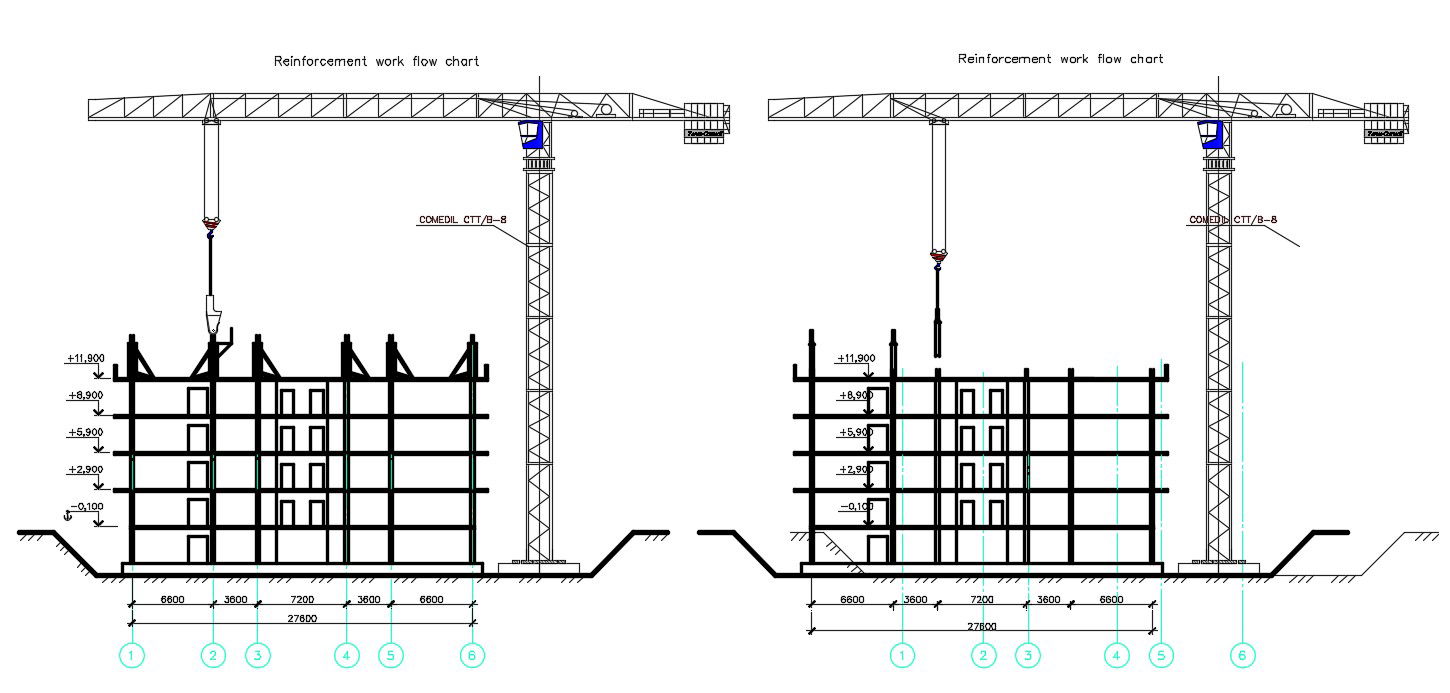Reinforcement Work Flow Construction CAD Drawing Download DWG File
Description
The construction building section CAD drawing includes Installation of monolithic columns, diaphragms, and walls.
1. Columns, diaphragms, and walls are reinforced with space frames according to the project.
2. Frame reinforcement products are assembled from individual rods using manual electric arc welding.
3. The finished frames are transported to the worksite using a crane.
4. Connecting framing bars to the rebar outlets of the previous column floors are made with knitting wire. Thank you for downloading the AutoCAD drawing file and other CAD program files from our website.
5. After installing the reinforcement cage in the design position, the crane of formwork panels.
Uploaded by:

