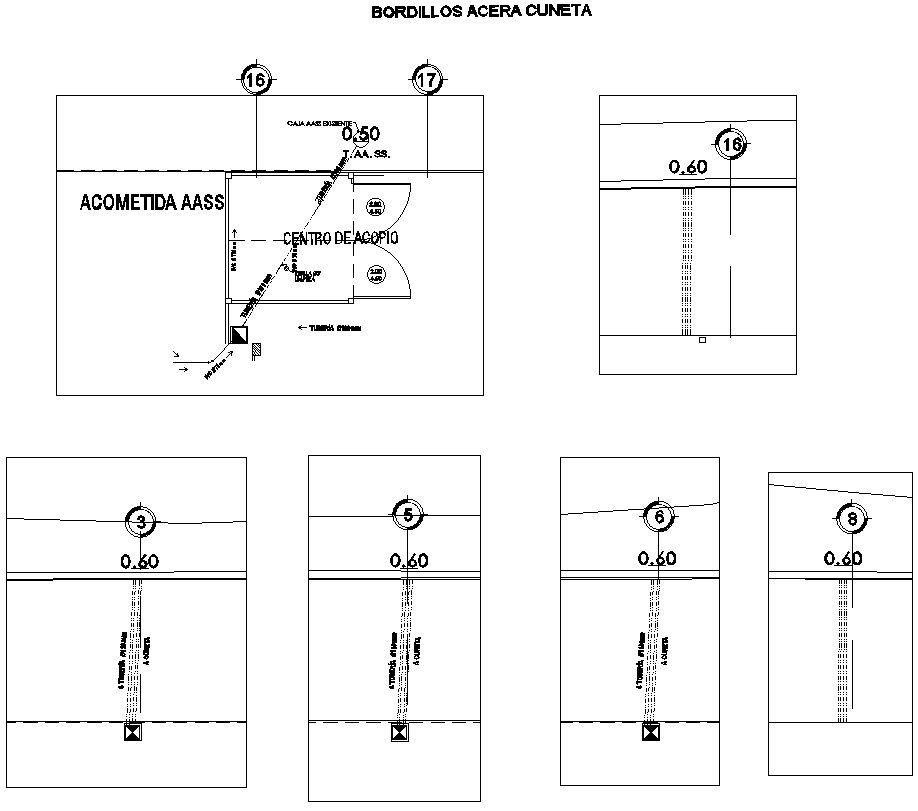ENCLOSURE WALL DETAIL DRAWING.
Description
This Architectural Drawing is AutoCAD 2d drawing of enclosure wall detail drawing. An enclosure is an area of land that is surrounded by a wall or fence and that is used for a particular purpose. 'Enclosure' is the term given to any part of a building that physically separates the external from the interior environment. It is often referred to as the 'building envelope', although 'enclosure' is considered the more precise term. For more detyails and information download the drawing file.

Uploaded by:
Eiz
Luna
