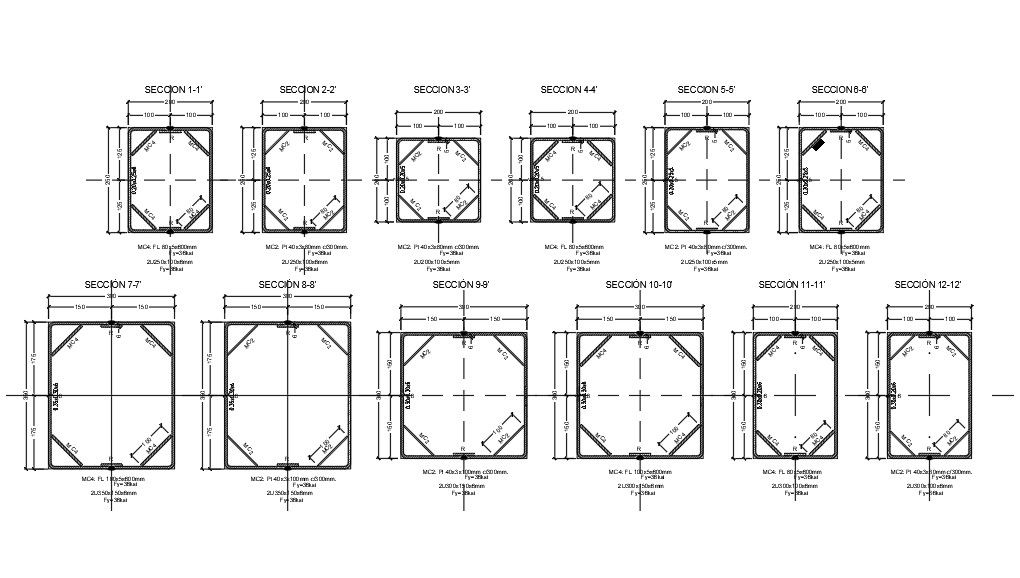RCC Foundation Plan With Different Section Drawing DWG File
Description
The construction RCC section plan drawing drawing in different view which consist 300X300 mm size with inter-connecting beams in longitudinal and transverse directions. From the knowledge of structural analysis it is well known that the bending moments. Thank you for downloading the AutoCAD drawing file and other CAD program files from our website.
File Type:
DWG
File Size:
479 KB
Category::
Construction
Sub Category::
Construction Detail Drawings
type:
Free
Uploaded by:

