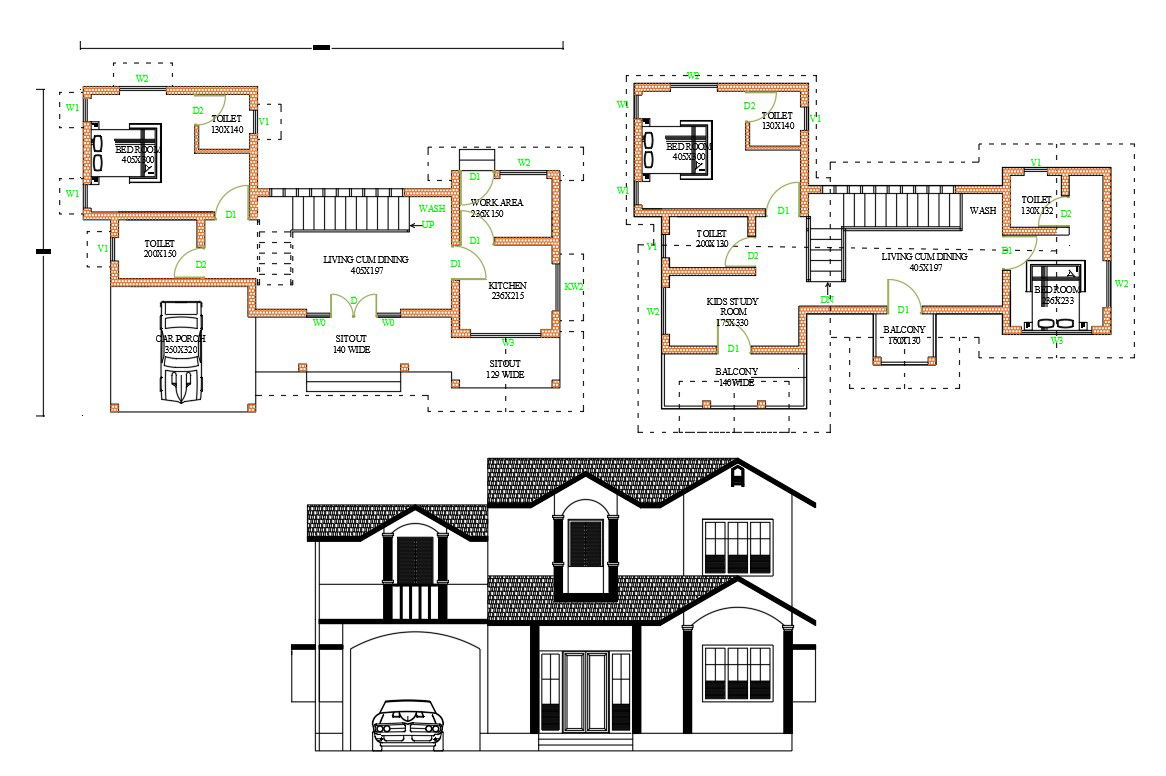Modern House Plan And Front Elevation Design DWG File
Description
The modern architecture house ground floor and first floor plan AutoCAD drawing includes 3 master bedrooms, kitchen, lobby, living cum dining area, kids study room, balcony and car parking porch with furniture detail in dwg file. the additional detail such as dimensions are in centimeters, Columns, Beams sizes as per structure, and lLaterite for masonry 20cm thick, Unfinished size. Thank you for downloading the AutoCAD drawing file and other CAD program files from our website.
Uploaded by:

