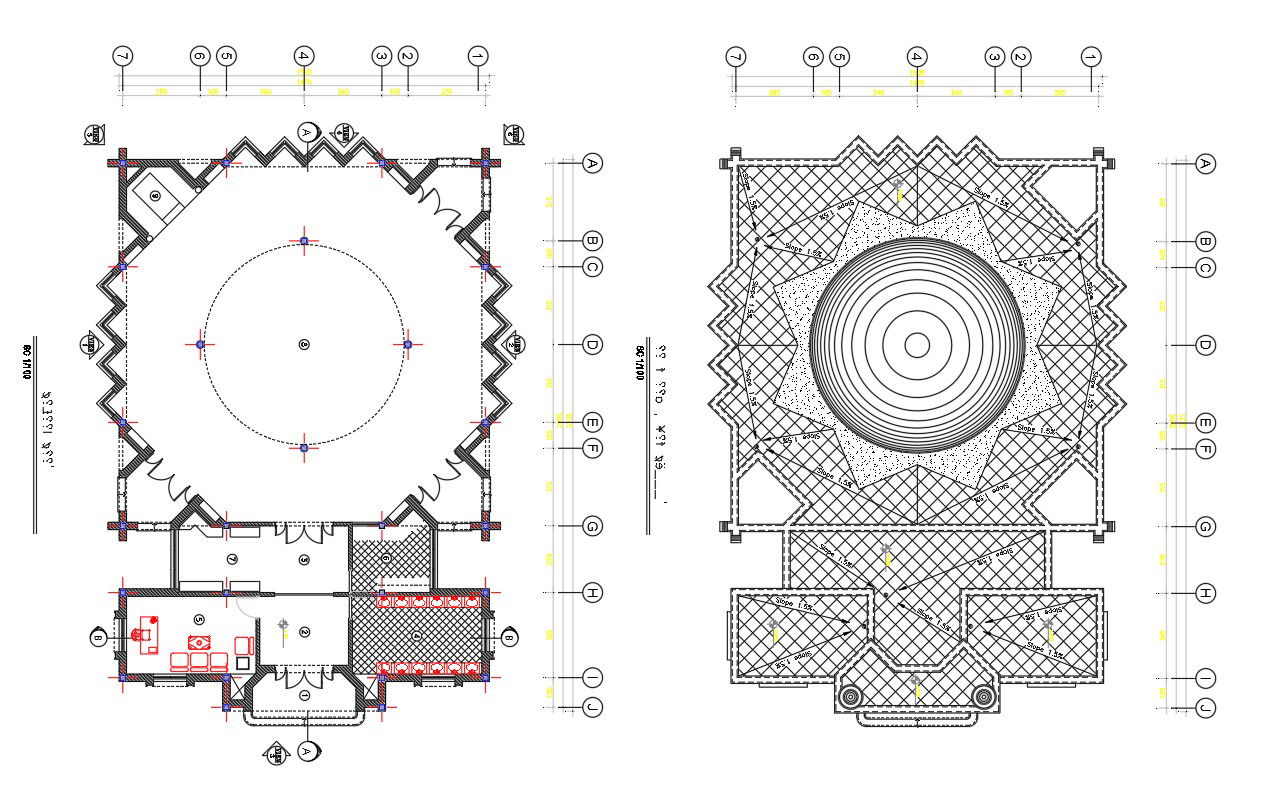Mosque Architectural Plan with Elevations and Sections in DWG File
Description
This AutoCAD DWG file offers a comprehensive architectural plan of a mosque, including detailed floor plans, elevations, sections, and structural elements. The drawing provides a clear layout of prayer halls, minarets, ablution areas, and other essential components, ensuring functionality and adherence to religious requirements. Ideal for architects, urban planners, and builders, this CAD file serves as a valuable resource for designing and constructing mosque buildings. The detailed annotations and dimensions facilitate accurate implementation and integration into larger development projects.

Uploaded by:
Hema
Kumari
