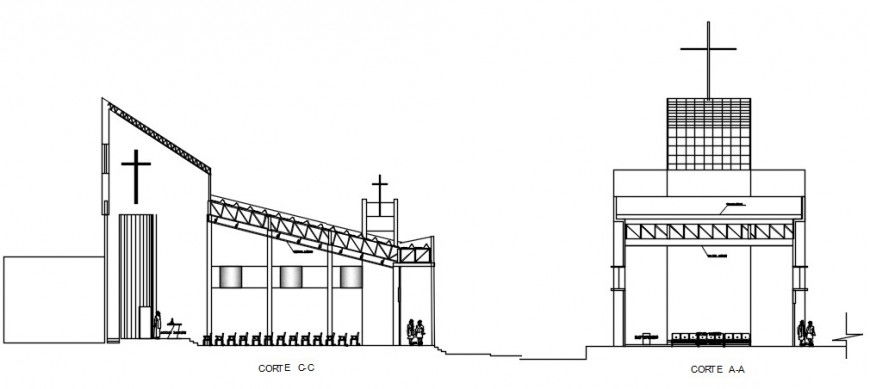Sectional elevation of a church detailing
Description
Sectional elevation of a church detailing, here this file contains inner sectional detail of church, with furniture detailing and cross sign detailing with human figure detailing in autocad format
Uploaded by:
Eiz
Luna
