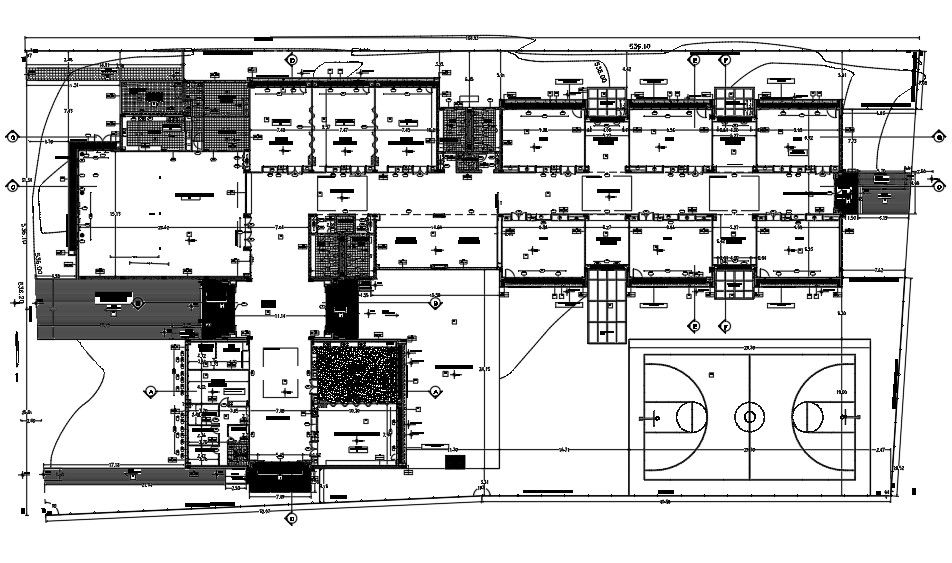Science And Art Workshop Ground Floor Plan Drawing DWG File
Description
The science and art workshop ground floor plan CAD drawing that shows formation yard, secretariat, sector of lockers, laboratory of Ideas, exterior expansion closed with metal fence, and basketball play ground in dwg file. Thank you for downloading the AutoCAD drawing file and other CAD program files from our website.
Uploaded by:
