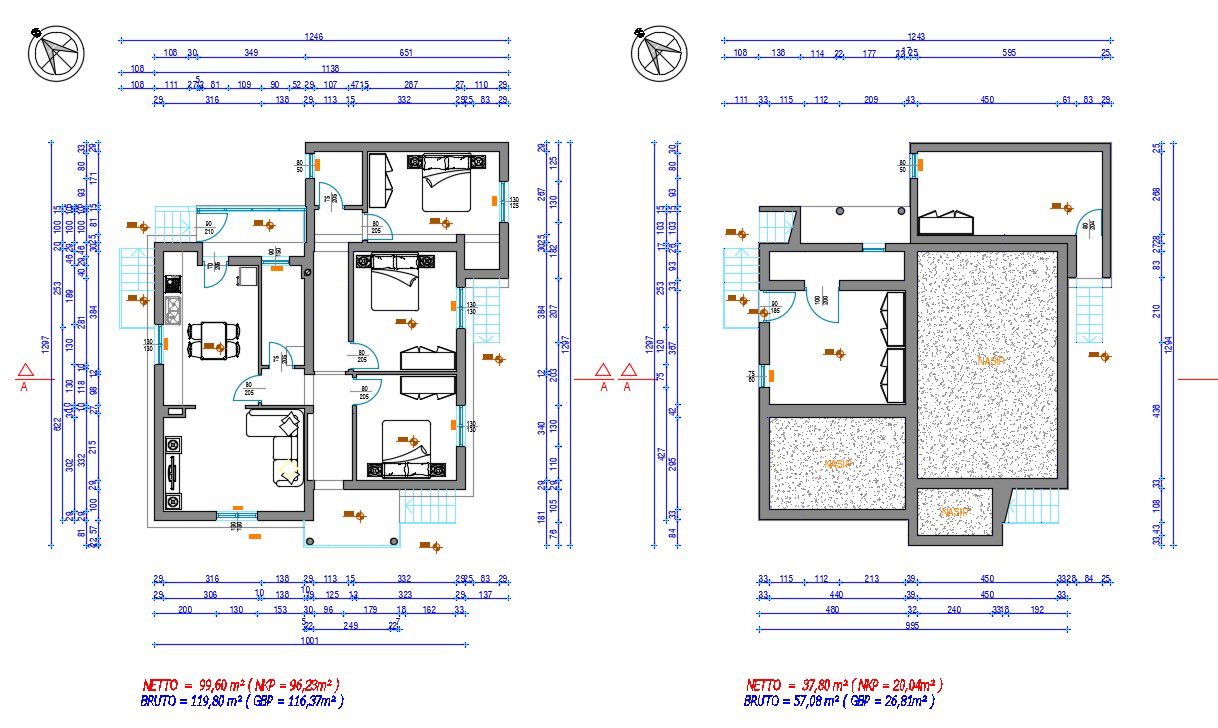40X42 Ft House Plans Free Download DWG File
Description
The AutoCAD residence house CAD plan drawing. we are providing brilliant ideas, inspiration, and design concepts for home projects which are freely available on our website cadbull.com. The house plan has a ground floor and first-floor plan consists 3 bedrooms, kitchen, dining area and drawing room with furniture layout and dimension detail in dwg file.
Uploaded by:
