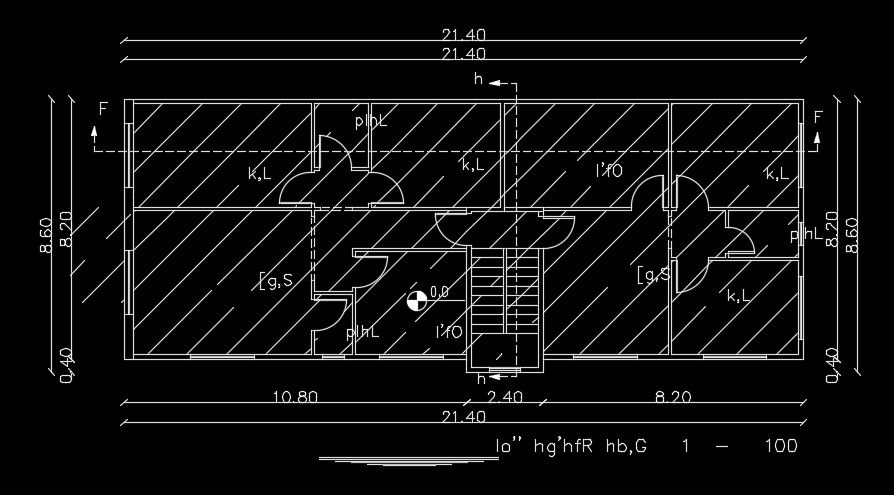400x400mm of the grade beam detail drawing
Description
400x400mm of the grade beam detail drawing is given in this AutoCAD drawing model. The reinforcement details are mentioned in this drawing model. For more details, download the AutoCAD files for free from our website.
Uploaded by:

