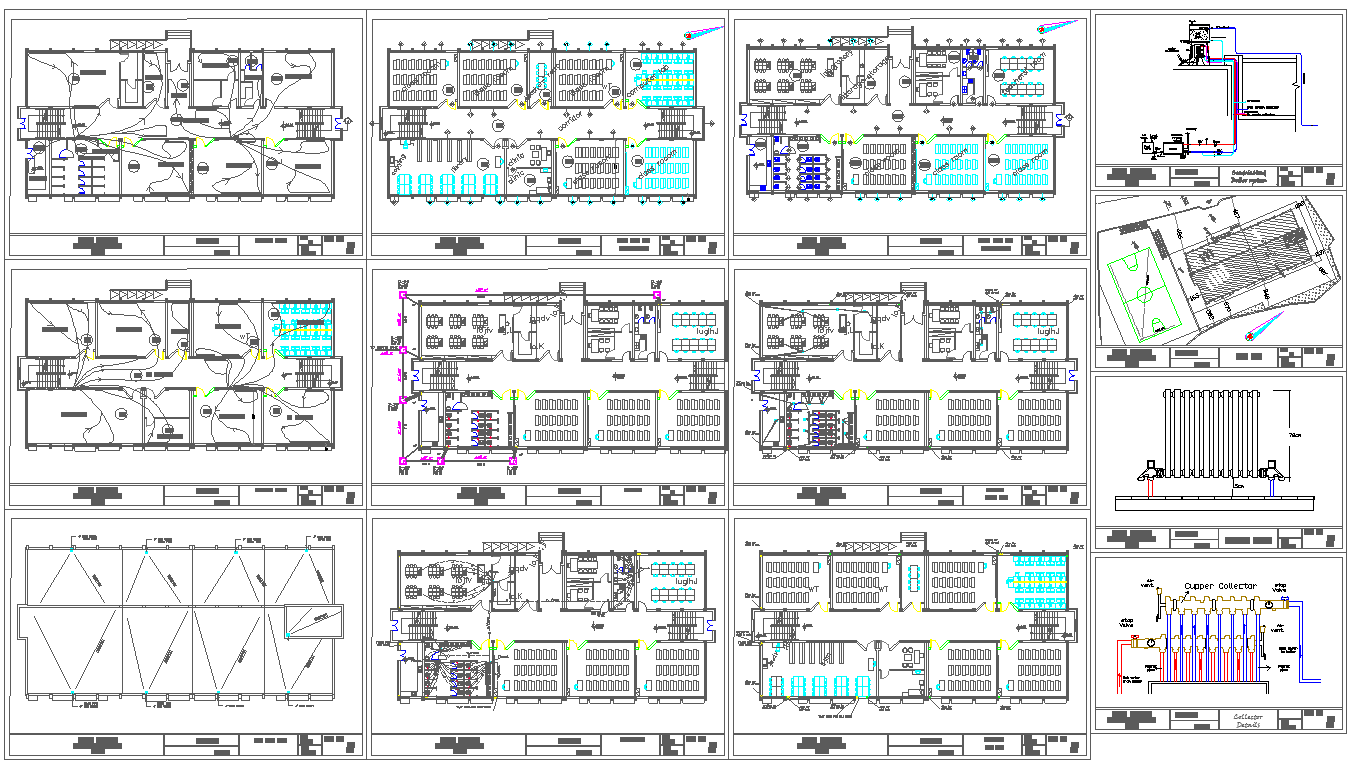School architecture master plan and detail
Description
School architecture master plan and detail. Include presentaions drawing of school, constructions detail, all side elevations of building, steel and structure detail of school.
Uploaded by:
K.H.J
Jani
