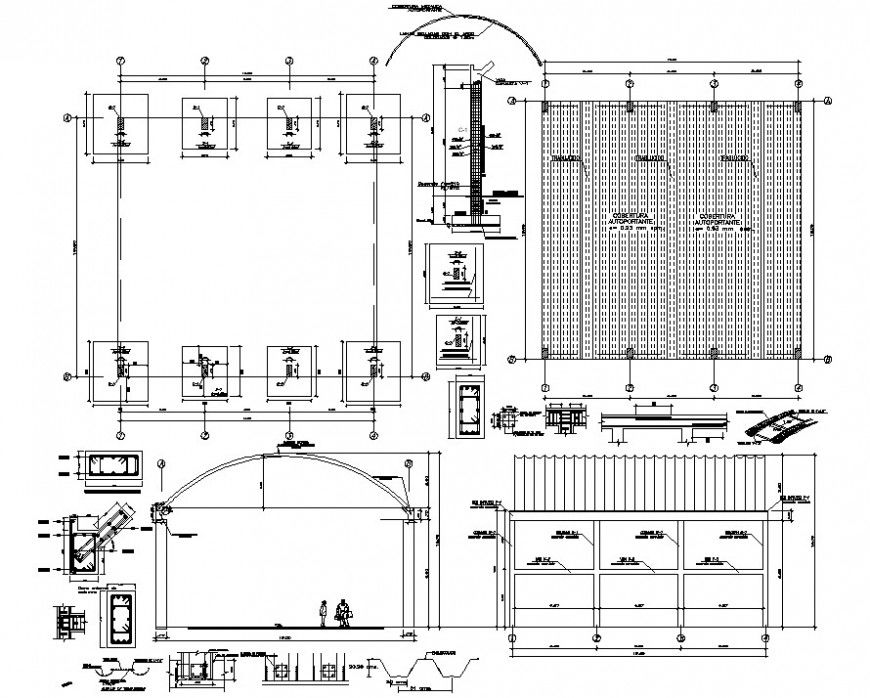2d architecture school layout plan
Description
The architecture layout plan of school project cad file along with foundation detail, section plan and structure detailing in cad file, download in free cad file and use for cad presentation.
Uploaded by:
Eiz
Luna

