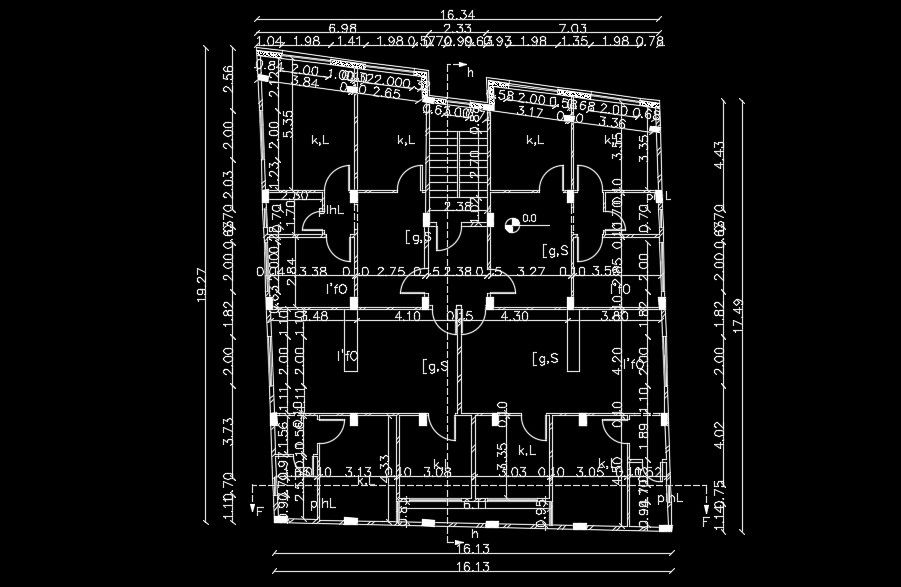Steel structure detail drawing
Description
Steel structure detail drawing is given in this AutoCAD drawing model. 500x372x30mm, 372x200x12, 372x200x20mm, and 150x150x6mm are specified in this drawing. For more details, download the AutoCAD files for free from our website.
Uploaded by:
