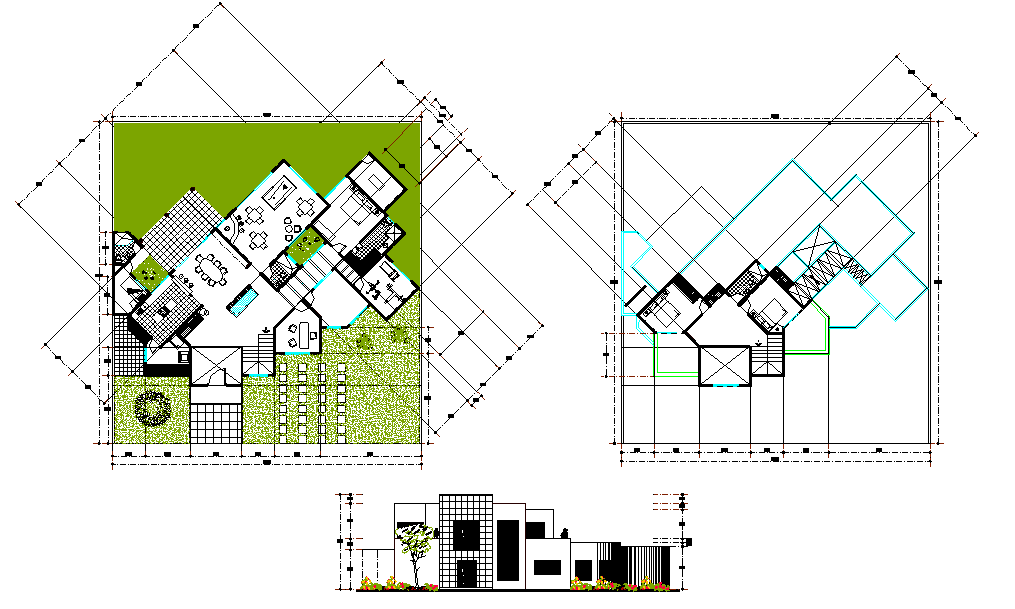24 Mt x 25 Mt Two storey 3 BHK House Plan Layout
Description
The AutoCAD drawings 3 BHK House plan are designed by an architect which consists of the ground floor plan and first-floor plan shows 3 BHK plan with furniture layout and all dimension detail.3 BHK Plan reflects changes as per plot size and requirement during the construction process. The ground floor and the first-floor show parking, living area, storeroom, bath, passage, 3 bedrooms, kitchen and dining, dressing area, gym, playroom, bar room, and inside staircase. 3 BHK house plan front elevation is shown in the file. Thank you for downloading the AutoCAD drawing file and other CAD program files from our website. Visit CADBULL.COM Site.
Uploaded by:
K.H.J
Jani

