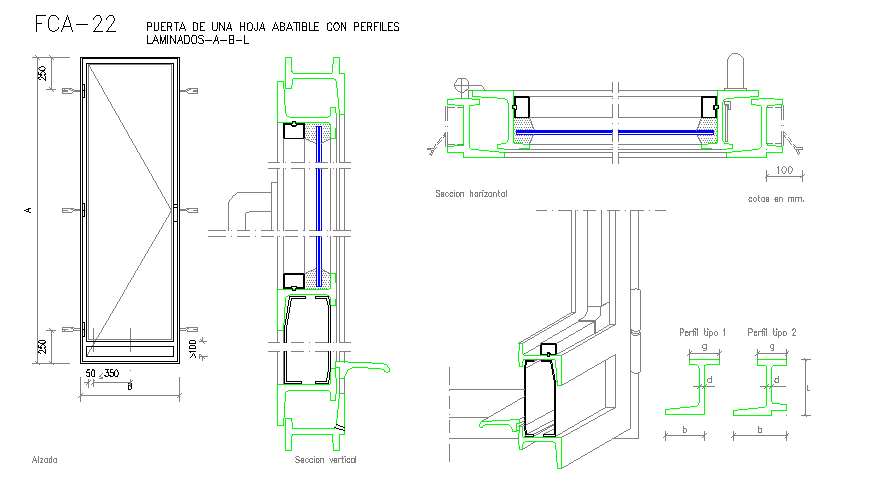aluminium and glass door detail in autocad file
Description
aluminium and glass door detail in autocad file. DOOR OF A FOLDING SHEET WITH PROFILES, Horizontal section, Profile type 1,
File Type:
DWG
File Size:
17 KB
Category::
Structure
Sub Category::
Section Plan CAD Blocks & DWG Drawing Models
type:
Gold
Uploaded by:
Priyanka
Patel
