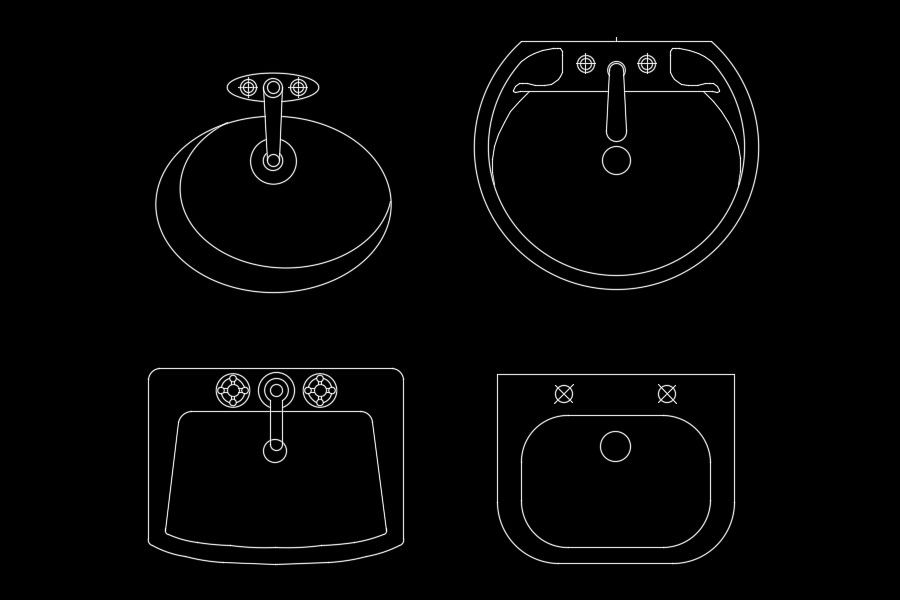4 different types of wash basin AutoCAD drawing
Description
4 different types of wash basin AutoCAD drawing is given in this model. Oval shape, square shape, and circle shapes are given. For more details download the AutoCAD file from our website.
File Type:
DWG
File Size:
1.5 MB
Category::
Dwg Cad Blocks
Sub Category::
Sanitary CAD Blocks And Model
type:
Free
Uploaded by:
