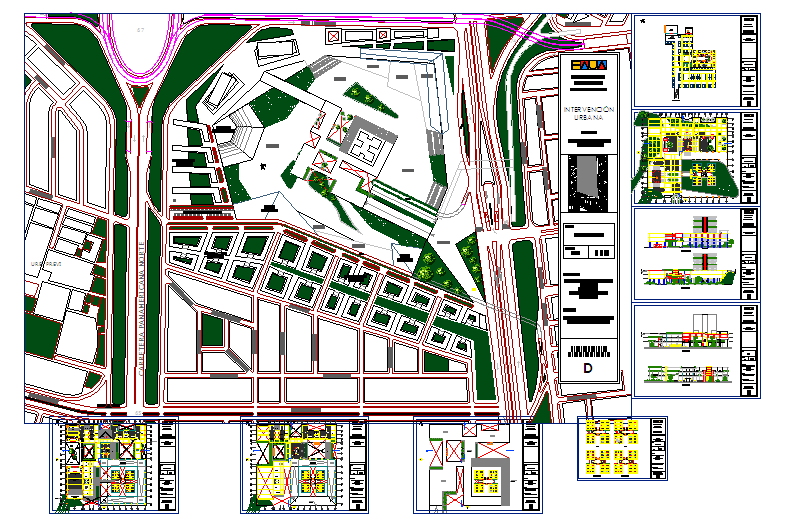convention center and hotel design in DWG file
Description
convention center and hotel design in DWG file in this convention center and hotel detail & All facility include the file, & Exhibition tour, Office area, Auditorium,
Ramp projection.
Uploaded by:
Priyanka
Patel

