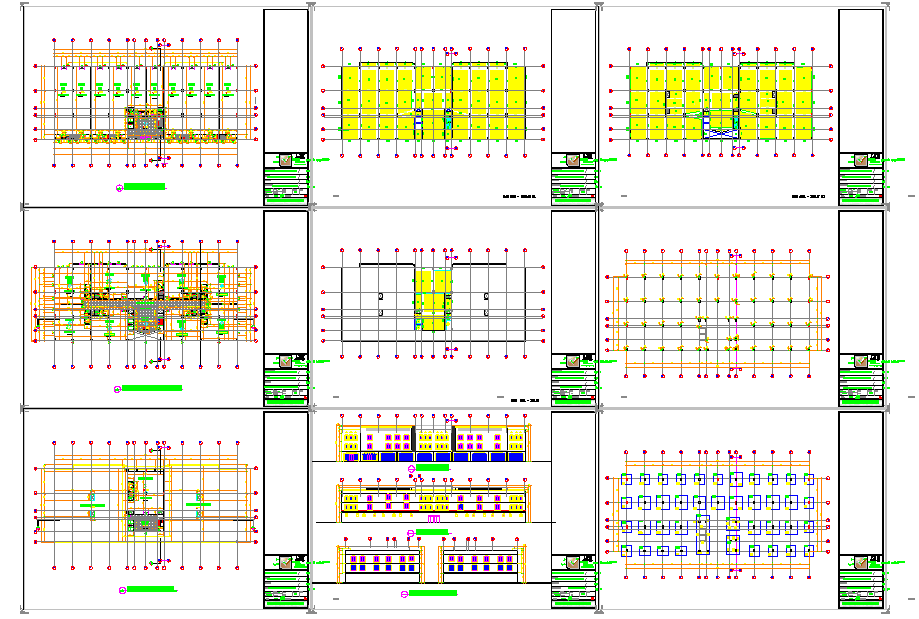Commercial Building Detail in CAd file
Description
Commercial Building Detail in autocad drawing & Footing lay-out, Structure detail office lay-out, All floor lay-out, Elevation & section detail , Pent House Floor pan detail in this file. & structure detail also include the file.
Uploaded by:
Priyanka
Patel

