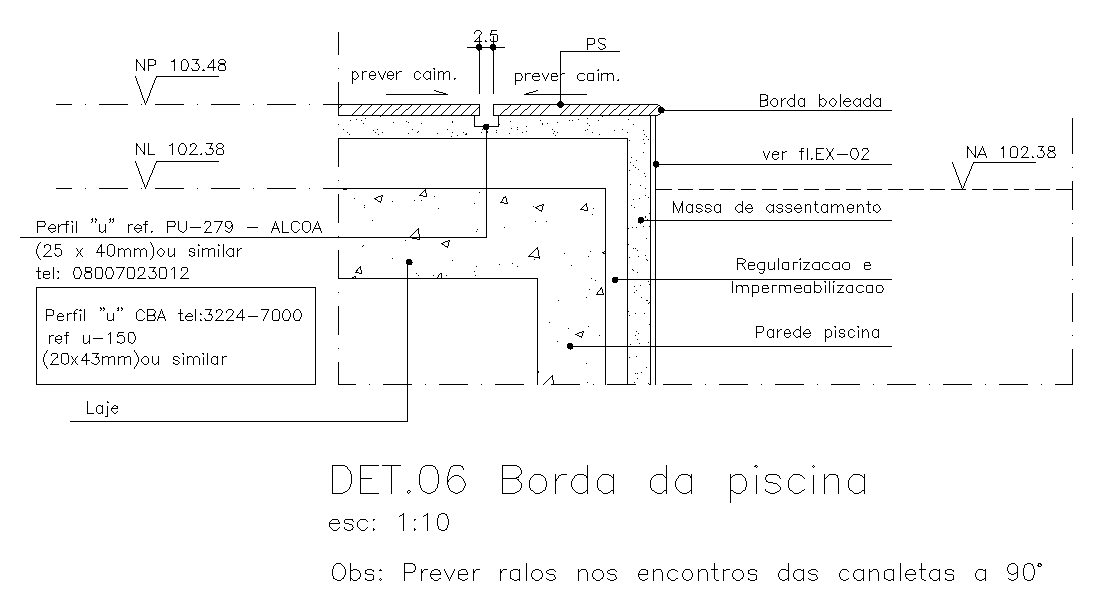R.C.C Slab Section detail
Description
R.C.C Slab Section detail in Settlement mass, Rounded edge, etc detail in autocad drawing.
File Type:
DWG
File Size:
18 KB
Category::
Structure
Sub Category::
Section Plan CAD Blocks & DWG Drawing Models
type:
Free
Uploaded by:
Priyanka
Patel

