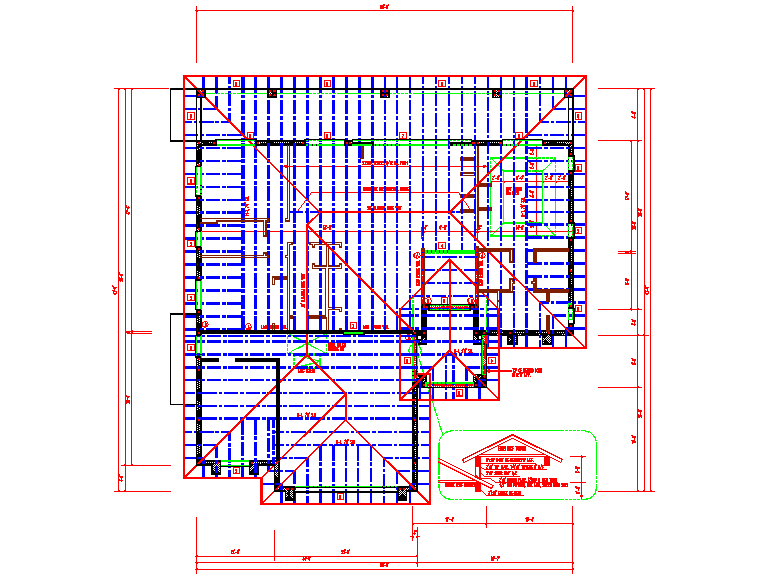Roof Lay-out For House
Description
Roof Lay-out For House in drawing autocad file, & all side dimension include & steel bar detail in the lay-out.
File Type:
DWG
File Size:
61 KB
Category::
Structure
Sub Category::
Section Plan CAD Blocks & DWG Drawing Models
type:
Gold
Uploaded by:
Priyanka
Patel
