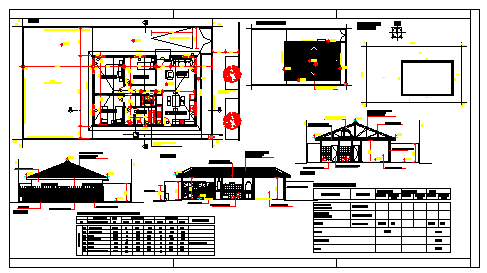Small house design drawing with roof trust design
Description
This is a Small house design drawing with roof trust design with layout design drawing,furniture layout design, Front elevation design drawing, roof trust detail drawing in this auto cad file.
Uploaded by:
zalak
prajapati
