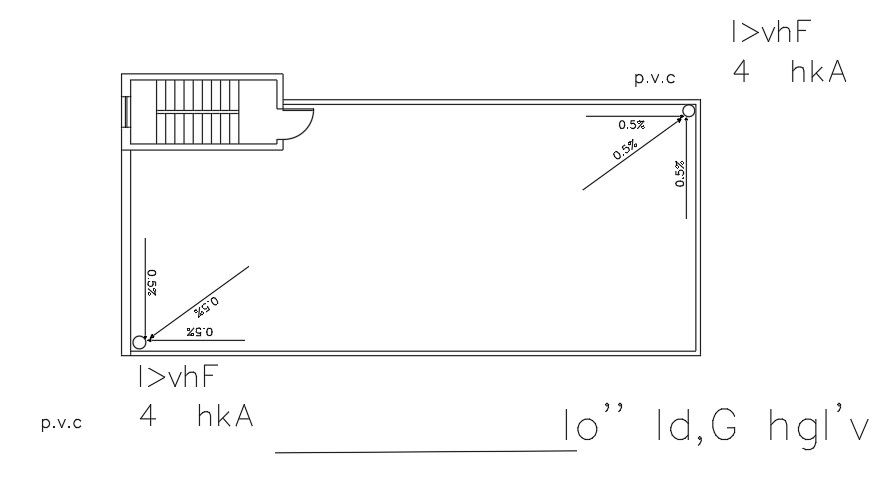20x9m house plan of the rainwater slope drawing AutoCAD
Description
20x9m house plan of the rainwater slope drawing AutoCAD is given in this file. Two holes are provided at the two side corners. For more details download the AutoCAD drawing file.
Uploaded by:
