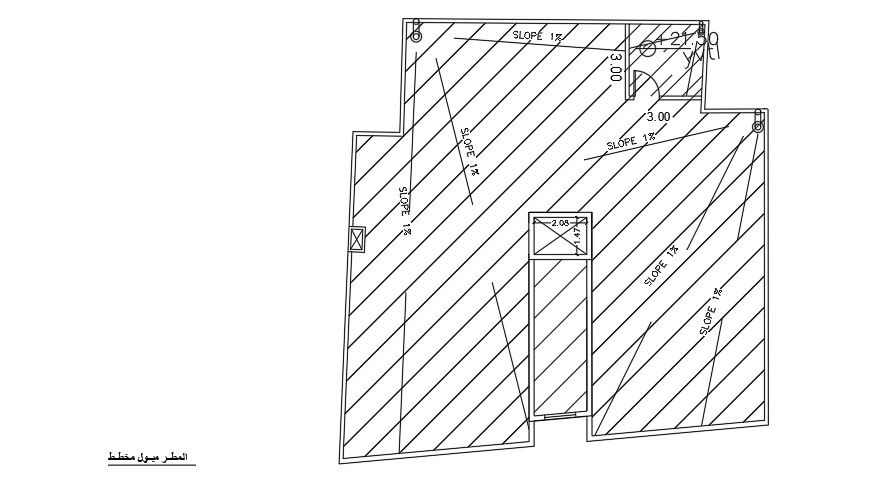17x17m house plan of the rainwater slope drawing
Description
17x17m house plan of the rainwater slope drawing is given in this AutoCAD file. There are two rainwater holes are provided. For more details download the AutoCAD drawing file.
Uploaded by:

