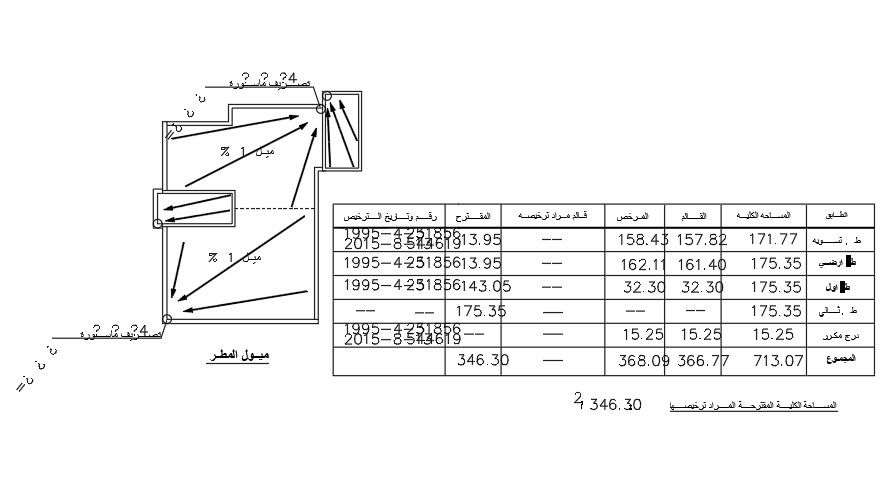15x16m school plan of the rainwater slope drawing
Description
15x16m school plan of the rainwater slope drawing is given in this AutoCAD file. Totally four rainwater holes are provided. The dimension details are mentioned. For more details download the AutoCAD drawing file.
Uploaded by:

