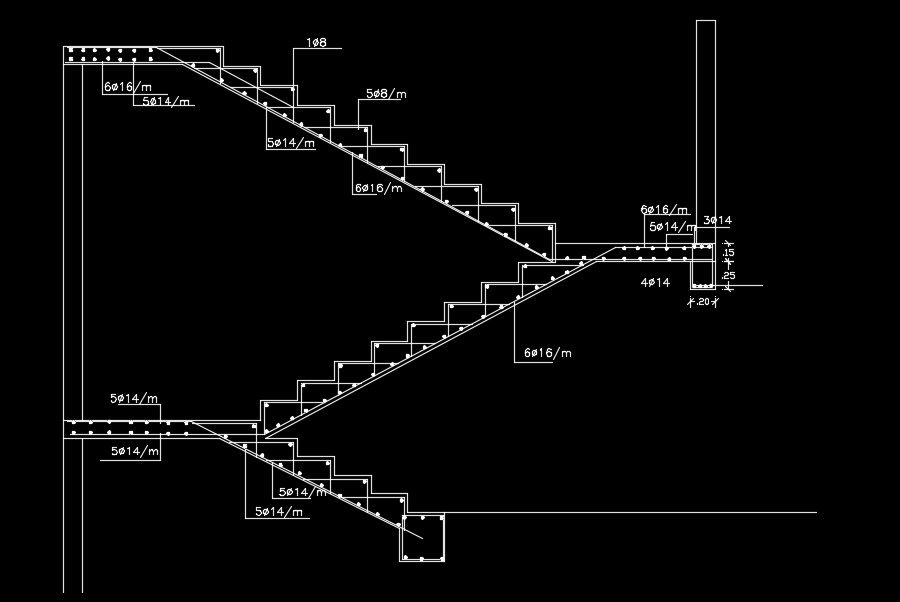15x10m house plan of the staircase detail drawing
Description
15x10m house plan of the staircase detail drawing is given in this AutoCAD drawing model. Reinforcement details are given in this drawing. For more details download the AutoCAD file for free from our website.
Uploaded by:
