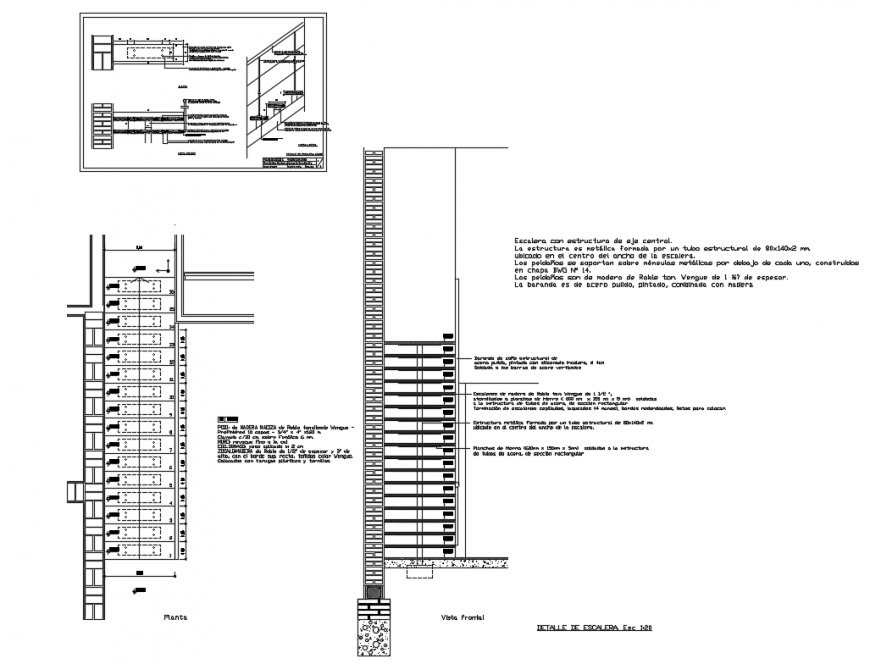Staircase constructive and sectional details of house building dwg file
Description
Staircase constructive and sectional details of house building that includes a detailed view of floor: solid oak wenge tonalized, prefinished 10 layers - 3/4 "x 4" x1.20 m., Nailed c / 30 cm. about phenolic 6 mm., Wall: fine plaster to lime
ceiling: plaster applied e: 2 cm, zocalo: oak wood 1/2 "thick and 3" high, with the sup edge. straight, dyed wenge color., Placed with plastic plugs and screws., staircase with central axis structure., the structure is metallic formed by a structural tube of 80x140x2 mm, located in the center of the width of the staircase., the rungs are supported on metal brackets below each, built in sheet metal bwg nº14., The rungs are made of oak ton wood. wengue 1 ½ "thick., the railing is made of polished steel, painted, combined with wood and much more of staircase details.
Uploaded by:
Eiz
Luna

