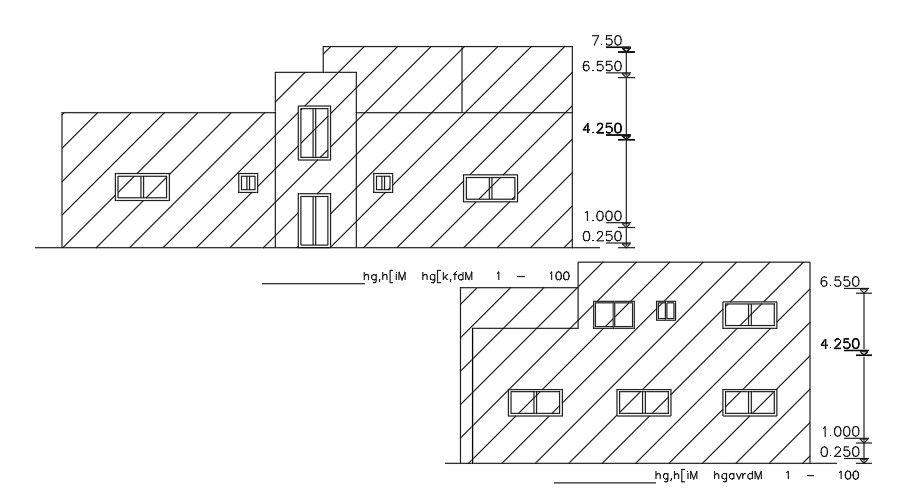19x13m house building AutoCAD elevation view
Description
19x13m house building AutoCAD elevation view is given in this file. The total height of the building is 7.5m. This is a G+ 1 house building. For more details download the AutoCAD drawing file from our website.
Uploaded by:
